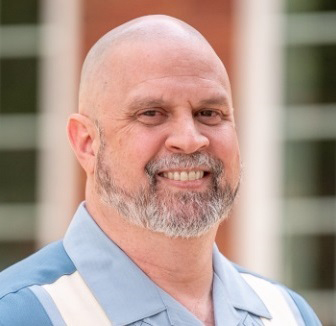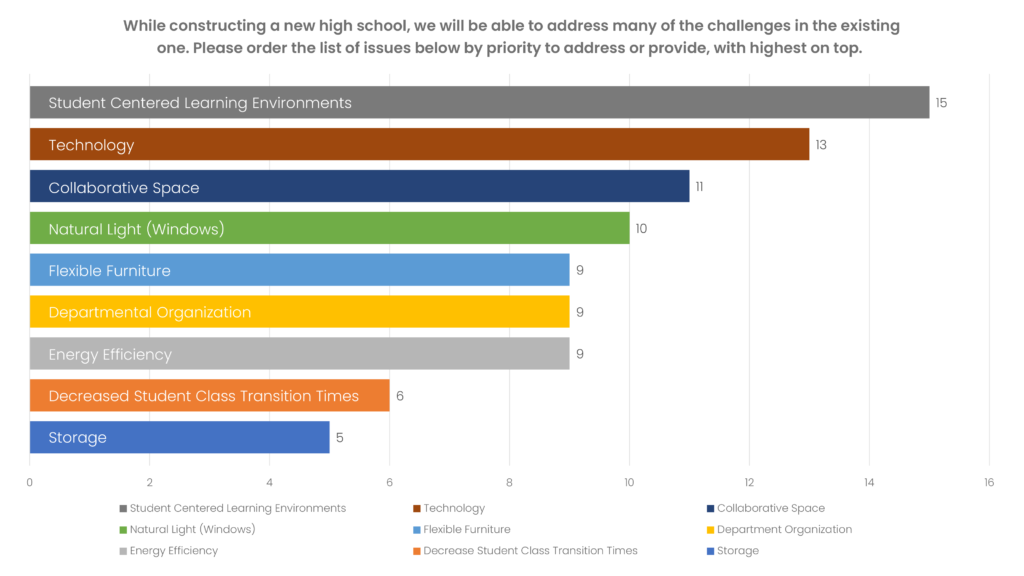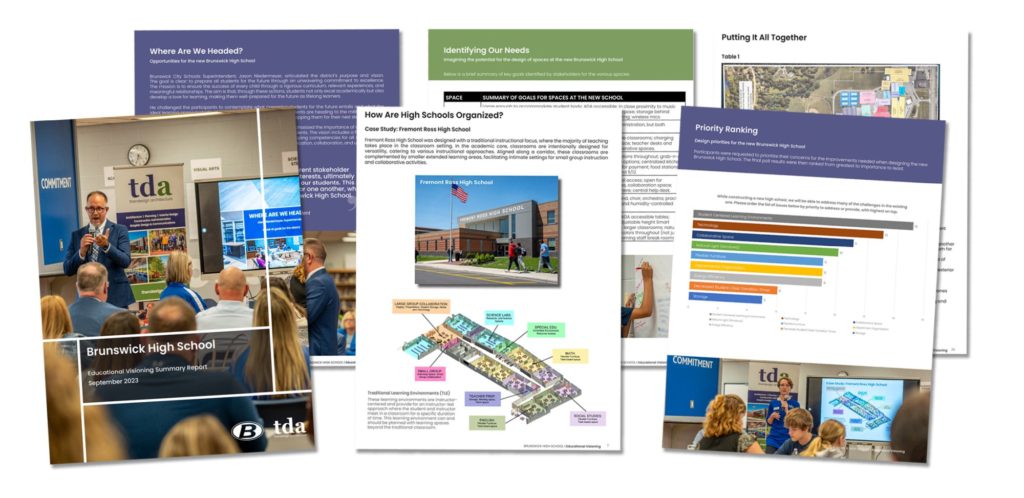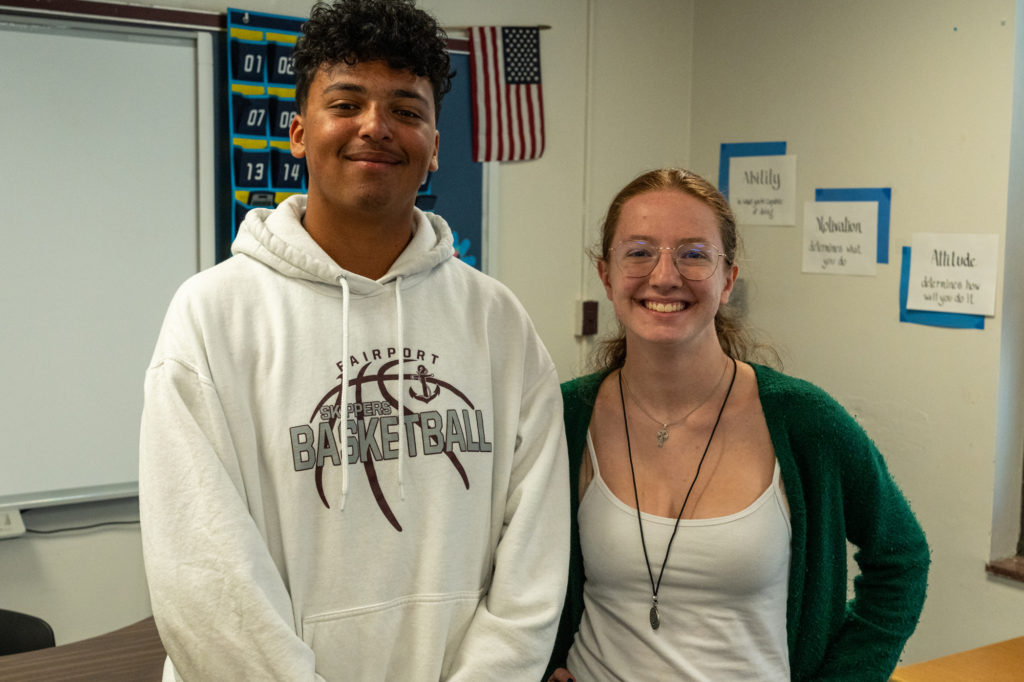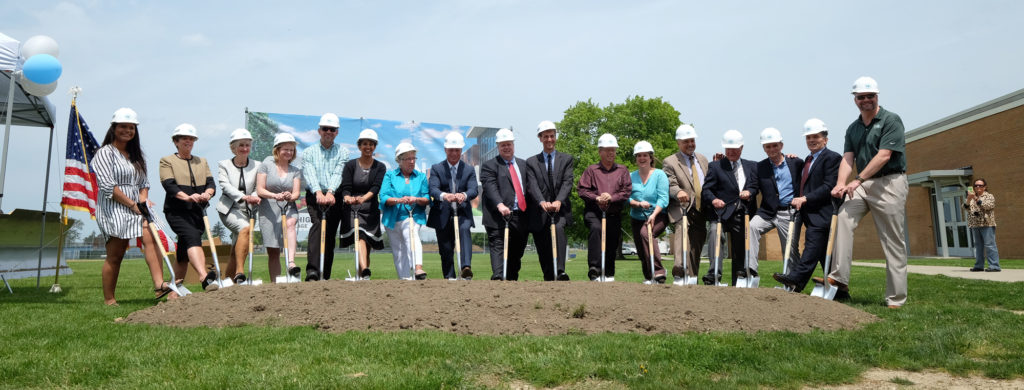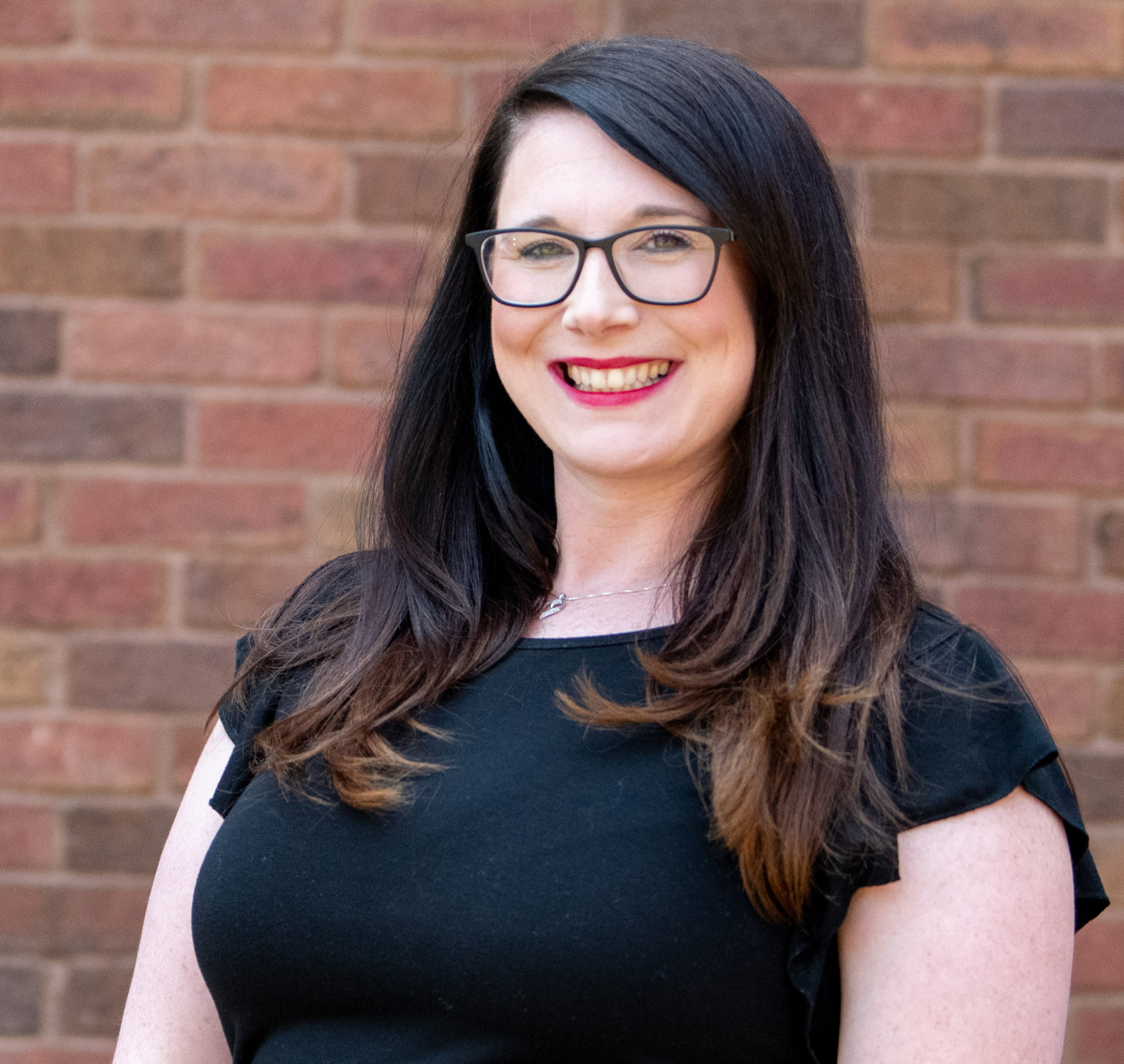The Campus of Wickliffe – Designed for Flexible Learning
As part of the “Catalyst for Change” initiative, the 204,000 SF Wickliffe PreK-12 Campus was designed to create flexible learning spaces for the Wickliffe City School District that would be capable of adapting to future educational needs. The district participated in the Expedited Local Partnership Program (ELPP) through the Ohio Facilities Construction Commission (OFCC), and this $60 million project replaces the aging elementary, middle, and high schools with a single PreK-12 building. In addition, the new facility hosts space for the Family Resource Center, a community center that offers free services to many in need.
The two-story school officially opened at the beginning of the 2023-2024 school year. More than 1,000 community members, state and local government officials, students, educators, and parents came to the Open House and Ribbon Cutting ceremony.
The Campus of Wickliffe was Designed for Flexible Learning
Wickliffe – A District Transforms
Built by Hammond Construction, the Wickliffe PK-12 Campus was designed by ThenDesign Architecture (TDA), with Claire Bank, AIA NCARB, serving as the project manager. She commented on the significance of the campus, “Wickliffe has some unique and powerful ideas for how their district can transform. We were able to design non-traditional spaces that provide more options for the students and educators.”
From the beginning of the design process, a fresh look at learning techniques was necessary. Wickliffe City School Superintendent Joseph Spiccia noted, “The educational program is being retooled to be in line with the flexibility of the future. This building allows us to be dynamic and to change with the needs of our students.”
The Campus of Wickliffe in Action
The Community Tours The Wickliffe Campus
Open House attendees were excited to tour the spaces for the first time. Among those there were students who would begin attending the following week. 7th Grade Student Robert commented, “What’s so exciting is that it’s big, and all the classes are new and improved.” Seneca is an 11th-grade cheerleader, “It’s more of a chill place and cool to be in.”
The Wickliffe PK-12 Campus was designed to be forward-thinking, an educational facility designed for flexible learning. The district saw a rare opportunity to incorporate three schools and the Family Resource Center into one building. During the construction phase, they also brought significant change to their classroom educational model by training educators ahead of the building’s completion to facilitate the smoothest transition possible.
The Campus of Wickliffe Open House Event
The re-imagination of education that has taken place at the Wickliffe PK-12 Campus is an example of what is possible with modernized facilities. The district can offer its students the latest technology and present unique educational programming that is only possible by having the entire district together under one roof. Flexible learning opportunities encourage students to diversify their talents and reach their full potential.
The Campus of Wickliffe Ribbon Cutting
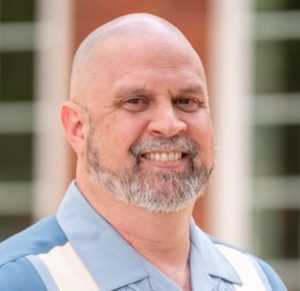
Marc Cebrian
Communications
Get our newsletter with insights, events and tips.
Recent Posts:
Brunswick High School Senior Seminar Presentations
New Mentor High School Baseball Field Opens
North Ridgeville Visual Preference Exercise
Meet the Designers: Katherine Mitchell
Garfield Heights High School Stadium Groundbreaking
