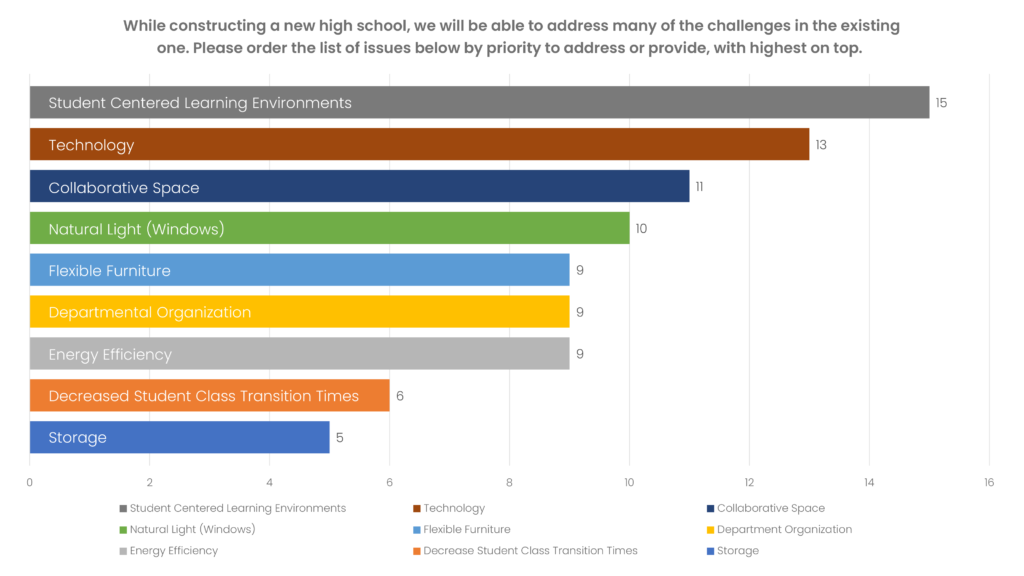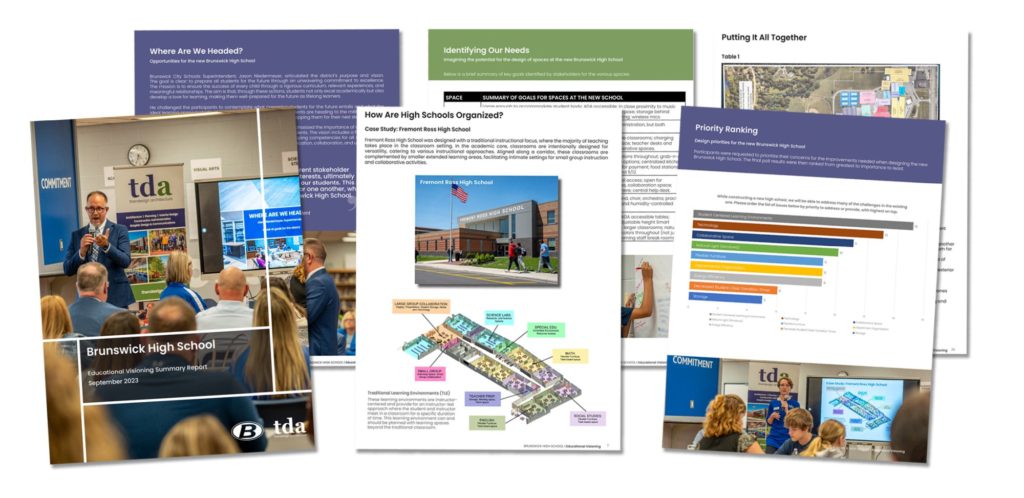Brunswick City Schools - Educational Visioning for their New High School
On September 20th, students, parents, community members, faith leaders, city officials, and district staff attended an Educational Visioning Session hosted by ThenDesign Architecture at Brunswick High School. This 4-hour session focused on collaboration and brainstorming designs for the district’s new high school. Ideas were discussed for how it can improve every student’s educational experience.
Superintendent Jason Niedermeyer commented: “Today we came together to talk about our vision for Brunswick students, what it looks like from a 21st-century learning perspective, and how we can create a flexible learning environment for our kids. This involves taking what we currently do and transforming it for the betterment of our students.”
With over 80 in attendance, everyone had a say in the design activities. The new, 301,740 sf, 9-12 high school includes an auditorium and replaces the existing school. It will provide a modern educational environment better positioned to accommodate personalized student needs and foster learning and collaboration.
A current high school senior who attended, Michael Romano, was optimistic about the plans. “Today, we’re having a community meeting with different members of our city and community to get ideas of what different groups want for this new high school that will be built. We shared our inputs and came together for the best solution for everyone.”
In small groups, teams worked to develop a vision for the high school, prioritize goals, analyze learning environments, and explore options for space planning.
Educational Visioning - Brainstorming for the New School
The session was divided into activities that presented opportunities for attendees to provide input on the project. Since it is early in the design process, architects use this broad feedback to study the similarities between groups of community members and district staff and establish common goals.
The three major activities conducted were:
- Where Are We Now? – Learning about the project and examining case studies for different high school configurations.
- Understanding Our Learning Environment – Group work that defined the priorities for the project, and categorized what spaces best supported their priorities through the lens of the “Journey of a Blue Devil.”
- Putting it all Together – Based on the information developed in the session, groups laid out their solutions for the new school.
These activities are geared towards gathering input that designers will use for the early design phases.
Brunswick CSD Visioning Session
Where are we now?
“To know where we are headed as a district, it is important to understand where we are now,” commented High School Principal Keith Merrill. He provided an overview of challenges at the current high school. “We want you to work collaboratively, think critically, and problem solve to come up with learning opportunities that overcome the challenges of our current space and come up with solutions for what students need to be successful.”
A few of the biggest challenges he referenced were:
The overall school length. The existing building is 1/4 mile long and is challenging for students to travel through, often resulting in tardiness due to distance.
The outdated heating and cooling systems do not regulate temperatures in many classrooms.
Science Labs that don’t have adequate space for equipment, outlets for technology, and life skills rooms that don’t support modern programming.
Different-sized classrooms with dark environments, no exterior windows, and columns or structural objects that obscure views in some rooms.
“We can all remember those “special spaces,” from our high school experience, and this new school will contain more “special spaces” for all our students in a few short years,” reiterated Mr. Merrill. “Today, part of this design process is figuring out what those can be.”
Educational Visioning with Brunswick City Schools:
School planning is firmly rooted in the academic and curricular goals of each school district. Spaces should reflect how the district teaches students now but allow for flexibility to adapt in the future.
ThenDesign Architecture Project Manager Scott Alleman commented, “We gauge where the district is with their educational goals and see how the building layout can accommodate those. It is very important for us.”
Scott highlighted two recent case studies for how a more “Traditional Learning Environment” and “Student-Centered Learning Environment” building layouts work and how they can be potentially blended for the Brunswick City School District.
Future activities sometimes highlight priorities from the community. “During the last activity, we see how people lay out adjacencies, and those are things we sometimes haven’t even thought about yet and wouldn’t unless we heard it from them.”
Case Study Schools - Fremont Ross 9-12 High School and Cuyahoga Falls 6-12 School
Understanding Our Learning Environment
Superintendent Niedermeyer added perspective to the decisions the group was making. “Think about ‘What is our vision for our students,’ what does that look like from a 21st-century learning perspective and deeper learning for our students?”
Designing a school shouldn’t just accommodate current activities but how education can change in the future. He continues, “How can we create flexible learning environments for our kids as we move forward? How can we take what we currently do and transform that for future generations of students?
Using both digital and written materials, community members were able to prioritize their wishes for components of the new high school.
The top three priorities for this group included:
- Student-Centered Learning Environments
- Technology
- Collaborative Space
Each individual recorded their thoughts on the major components of the building, which will be examined and incorporated as the design progresses.
Each group also worked together to decide what type of learning environment best supported the goals of the School District as defined in the “Journey of a Blue Devil”.
Group preferences on priorities for the new high school

Putting it all Together
The final activity tasked groups with laying out their preferred site plan for the new school. Incorporating the necessary square footage for different interior academic and support spaces, as well as parking and athletics, the groups grappled with site entry, access, and traffic flow of the building. They then reported their decisions to the whole group, answered questions, and provided insight into the major discussion points.
Common themes developed across the groups included:
- Music spaces and the Performing Arts Center were grouped together
- 6 groups used departmental organization. 4 groups used grade-level organization
- Groups often paired Math and Science together, with Language Arts and Social Studies paired together
- Inclusion of parking by baseball fields, away from Center Road.
- The gymnasium, music spaces, and auditorium were often paired together or adjacent to each other
- These were often on the north side of the plan toward outdoor athletics.
- The media center was often placed adjacent to academic core spaces
- Classrooms and academic programs were usually on the south side of the plan, towards Center Road.
- The administration spaces were usually centralized in the plan instead of spread throughout the building.
- Baseball fields were often grouped together in a clover pattern.
Group developed site plans (Tables 1-10)
Next Steps
With Educational Visioning complete, the design team is compiling a summary of the day’s activities and outcome report to be viewed by the community. The outcomes of these activities help inform the new school’s design.
In four hours, over 80 members of the Brunswick community came together to brainstorm and express their ideas for the new school. Capturing a variety of perspectives from attendees allows designers to incorporate changes that can benefit students for years to come.
Board of Education Member Kim Goessler was encouraged by what the new high school could mean for the district. “I think this will be a great opportunity for our students to have access to 21st-century learning capabilities…and provide an opportunity to use new technologies and collaborate together. The new building is going to be a cornerstone for our entire community.”
This fall, architects are working through the schematic design phase. During this phase, initial plans are developed, which will be used for initial cost estimation. Currently, the design team is engaging with district staff to better understand their individual needs for inclusion in the new plans.
View the report below from the Educational Visioning Session to see the group’s findings that day.

Ryan Caswell
Communications
Get our newsletter with insights, events and tips.
Recent Posts:
North Ridgeville Visual Preference Exercise
Meet the Designers: Katherine Mitchell
Garfield Heights High School Stadium Groundbreaking
Gilmour Academy Student Commons Renovation
TDA Article Featured in BASA’s AdminiScope
Willoughby Arts Collaborative Time Capsule Plaque Placed

