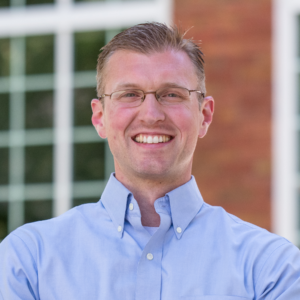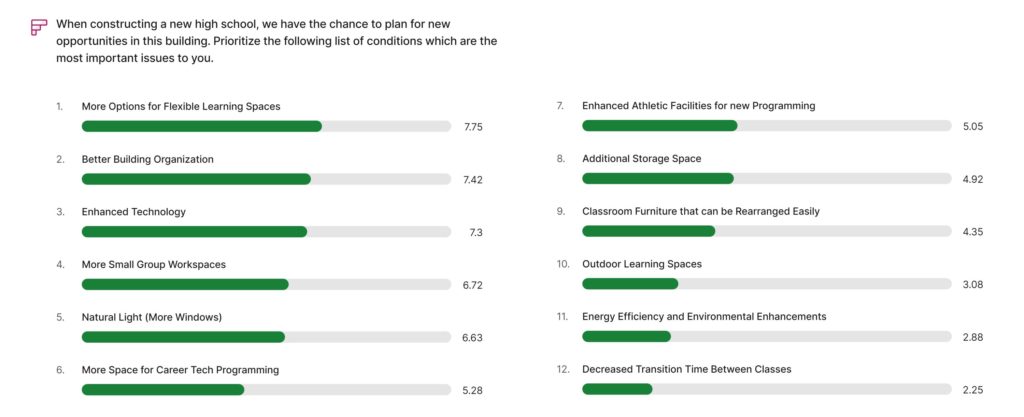North Ridgeville City Schools - Educational Visioning for the New High School
On February 20th, students, community members, district administrators, city officials, and teachers attended an all-day Educational Visioning Session hosted by ThenDesign Architecture at North Ridgeville’s Academic Center. This session focused on group collaboration as attendees brainstormed how the district’s new high school would improve every student’s educational experience for generations to come.
As the day commenced, Superintendent Roxann Ramsey-Caserio welcomed everyone, “This is a huge representation of the North Ridgeville community, and I am grateful you took the time to be here today.”
Guests participated in activities designed to garner input on the new school. “You will truly help shape the future of North Ridgeville. We are building a new high school, and the ideas you develop today will be the roadmap to make this a reality.”
With over 80 in attendance, everyone had a say in the activities. The new, +300,000 SF, 9-12 high school includes state-of-the-art academic spaces, an auditorium, and enhanced athletic spaces, replacing the existing 1960s high school. This new building enhances student safety and security while accommodating growth in the community and provides a modern educational environment that fosters student learning and collaboration.
Many current North Ridgeville students attended. One student, Angel, felt the school would make a significant impact on his peers, “Students have a voice, and it’s great that we can provide feedback.” He was glad to provide input. “It’s great to have the administration listen. It shows that we are heard. I’m very happy I got this opportunity and could share it with my teachers and friends.”
Divided into small groups, the attendees developed a vision for the high school. They prioritized goals, analyzed learning environments, and explored options for a building layout.
Educational Visioning - Imagining Opportunities for the New School
The session was divided into activities throughout the day. Architects then use this broad feedback during the early phases of design and incorporate feedback between groups to establish common goals and needs.
The major activities included:
Where Are We Now and Where Are We Headed? – This portion of the session focused on defining the overall project and site, hearing from district staff about challenges with the existing school, and then imagining the educational opportunities the new building could bring. This culminated in reviewing four new high schools and how those buildings were organized to maximize educational opportunities.
How Are Schools Organized? – This activity involved small groups working together to determine the relationships between major spaces in the new school. Each group had to define a core component of the school district’s “Ranger STRONG” mindset that included Creativity, Inclusivity, Safety, Service, and Teamwork. They explained how their relationship diagram enhanced one of those core values.
Identifying Our Needs – Participants defined priorities for 20 different building segments. These ranged from the core academic spaces, visual arts, performing arts, athletics, and many other areas.
Putting It All Together – Based on all the ideas developed during this session, groups could use blocks to lay out their ideal solutions for the new high school.
Each activity built on one another and formed a complete picture of the building project by the end of the day.
Educational Visioning with North Ridgeville City Schools
Where Are We Now?
“Our vision is to empower our students with the help of their family, our staff, and the community to design their preferred future,” commented High School Principal Joseph Mueller. “Our mission is to educate the whole person, caring for the social and emotional development of every single student. Those are the ideas we are building into this new school.”
While teachers and staff carry out this mission daily, the current school faces hardships in meeting these goals.
A few of the biggest challenges he referenced were:
The overall school size. The existing building is 147,000 SF and cannot support the growing student enrollment.
Science Labs are not adequately sized, lack natural gas for lab use, and do not have space to host equipment that students will use after high school.
Many interior classrooms lack access to natural light, and the exposed utilities throughout the school take away from the educational environment and are difficult to maintain and repair.
The outdated heating and cooling systems do not regulate temperatures in many classrooms, making the learning environment adverse for many students.
There are difficulties with distracting noise, overcrowding, and a burdensome distance to the trailers.
Despite the current environment, Principal Mueller is optimistic about the new building.
“One of my mantras is to ‘Get better every day.’ That’s what we expect from each of us, and this is where the ‘rubber meets the road.’ It’s time to design a physical space to help us further those goals and overcome the challenges we face now.”
Educational Visioning with North Ridgeville City Schools:
School planning is firmly rooted in the academic and curricular goals of the district. Spaces in the new school will reflect current teaching practices but allow for adaptability in the future.
The district plans to use this new building as a catalyst for new educational opportunities for students.
“What makes a new high school work? That is an incredibly difficult question to answer. What will education look like next year, or in five years, or ten years, or fifty years from now?” commented Assistant Superintendent David Pritt. “The reality is that if our new high school will last as long as our current school, it needs to be relevant 60 years from now.”
Developing the structure isn’t as easy as it seems.
“So we are brainstorming, incorporating feedback, and designing a building that will last for a long time into the future.”
ThenDesign Architecture Project Manager Claire Bank commented, “What I found really impressive was how forward-thinking this community is. They consider this an opportunity to offer more to their students and educators. That is an awesome place to be at the beginning of a project.”
The design team highlighted recent case studies of how different districts approached flexible spaces in their buildings.
The “putting it all together” activity highlights priorities from the community. Claire continues, “During the last activity, we see how people lay out adjacencies, and those are relationships we sometimes haven’t even thought about yet and wouldn’t unless we heard it from them.”
Case Study Examples of School Arrangements
Understanding Our Learning Environment
Superintendent Ramsey-Caserio added perspective on the decisions the groups were making. “We need to think about learning differently than we are used to. We need our students to be the source of their own learning. A building can provide space for that, but good teaching is good teaching, and we will keep that in mind for all our students.”
Gathering feedback from the students who use the building most was very important to the district.
“Hearing from our students was an incredible experience. Their perspective on the needs for their new school was very powerful. This excitement from our students and staff can energize our entire community.”
Using both digital and written materials, community members prioritized their wishes for components of the new high school.
The top three priorities for this group included:
- More options for flexible learning spaces
- Better building organization
- Enhanced technology
Each individual recorded their thoughts on the crucial components of the building, which will be examined and incorporated as the design progresses.
When Constructing a New High School What Are Your Prioritized List of Considerations?
Putting It All Together
The final activity tasked groups with laying out their preferred site plan for the new school. Incorporating the necessary square footage for different interior academic and support spaces, as well as parking and athletics, the groups grappled with the building’s site entry, access, and traffic flow. They then reported their decisions to the whole group, answered questions, and provided insight into the significant discussion points.
Common themes developed across the groups included:
- Many groups preferred organizing the school by department rather than grade level.
- Acoustic barriers for events and sound separated the auditorium and gymnasium.
- Administrative offices were near the main entrance, with the entry facing west.
- There is a separate community entrance for events and a clearly defined primary school entry.
- Separate parking for performing arts and athletic events.
- The media center connects to the academic wings to serve as additional collaborative space.
- The use of courtyards separates academic spaces and provides additional daylighting.
- Student Dining is centralized and near the entrance to the school.
Group developed site plans (Tables 1-10)
Next Steps
With Educational Visioning complete, the design team is compiling a summary of the day’s activities with an outcome report to be shared with the community. The conclusions of these activities help inform the new school’s design.
Frank Toth, a former city councilman and longtime resident, looks forward to the project’s impact. “The opportunity to weigh in on how this school will function in the community is a great opportunity.”
He looks forward to how this new building will be used.
“There were some great ideas exchanged. It’s going to be wonderful to see how the community embraces these ideas as we move forward with this project.”
Architects will work through the schematic design phase during the spring and summer. During this phase, initial plans are developed, which will be used for initial cost estimation. Currently, the design team is engaging with district staff to better understand their individual needs for inclusion in the new plans.
This event was also covered by Cleveland.com
To see the latest on this project, visit the district’s construction website.

Ryan Caswell
Communications
Get our newsletter with insights, events and tips.
Recent Posts:
North Ridgeville Visual Preference Exercise
Meet the Designers: Katherine Mitchell
Garfield Heights High School Stadium Groundbreaking
Gilmour Academy Student Commons Renovation
TDA Article Featured in BASA’s AdminiScope
Willoughby Arts Collaborative Time Capsule Plaque Placed
Cuyahoga Falls 6-12 Campus Winter Construction Update

