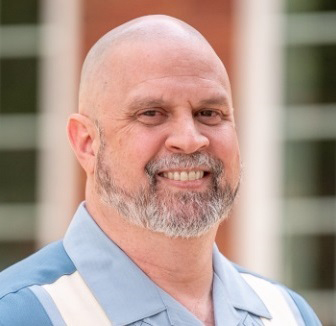Gilmour Academy Student Commons Renovation
The Gilmour Academy’s mission is “To develop the competence to see and the courage to act in creating a more human and just society.” Focusing on academics, arts, faith, and athletics, the campus is an independent, Catholic, coed day and residential school in Gates Mills, Ohio.
Robert Orovets, RA, helped create the 18,000-square-foot Floyd E. Stefanski Ice Center more than twenty years ago and has worked on over a dozen projects for Gilmour Academy since. As a seasoned professional with ThenDesign Architecture, he is the Project Manager for the ongoing renovation of the Student Commons building. His expertise and dedication are instrumental in supporting the close relationship between Gilmour Academy and TDA.
“Gilmour Academy is a great client to work with,” Robert said. “They get it. They understand the process of developing an idea and transforming it into a budget-friendly plan with renderings and sketches. It’s wonderful to work with people who appreciate good design.”
Gilmour Academy Student Commons Renovation Update – March 2024
Preserving a Cherished Past
Beyond its primary function as an area for student dining, the modernized Student Commons building will be a hub of student socializing and collaboration. Its inviting aesthetic and state-of-the-art kitchen will create a pleasant environment for students to enjoy healthful meals that can be savored in the 300-seat dining room or outside on the patio area.
Out of respect for the original 1970s design, the signature half-octagonal space at the center of the room was intentionally preserved and converted into a half wall, making the intimate space ideal for flexible learning and speaking events. The renovation maintains the previous structure but brings a contemporary refresh to all the services and amenities.
Bob commented on the construction progress and how the space was taking shape, “Now that the cabinets are going in, the scale is coming down, and the room feels much more personal,” he continued, “Instead of being a big, empty room, you can start to see that students belong here.”
Gilmour Academy Student Commons Renovation Update – February 2024
Anticipating a Hopeful Future
Students from all over the world attend Gilmour Academy, housed at the campus dormitory. They will enjoy breakfast, lunch, and dinner in the updated Student Commons, which will have more seating and menu options available to relax and recharge than ever before. To accommodate this, the hallway connecting to the existing school will have double-wide doors, making traversal for the over four hundred students more comfortable during high-traffic times.
The space was designed for variety to encourage more fun and meaningful mealtimes. There are opportunities for evening events, club meetings, and other extracurricular student engagements. The Student Commons can be a centralized location for activities and enjoyment at Gilmour Academy.
Significant strides have already been achieved, marking the successful completion of various construction milestones. This progress is a testament to the project’s steady advancement and a reassurance to the Gilmour Academy community that the project is on track and promises a bright future for the Student Commons.

Marc Cebrian
Communications
Get our newsletter with insights, events and tips.
Recent Posts:
North Ridgeville Visual Preference Exercise
Meet the Designers: Katherine Mitchell
Garfield Heights High School Stadium Groundbreaking
TDA Article Featured in BASA’s AdminiScope
