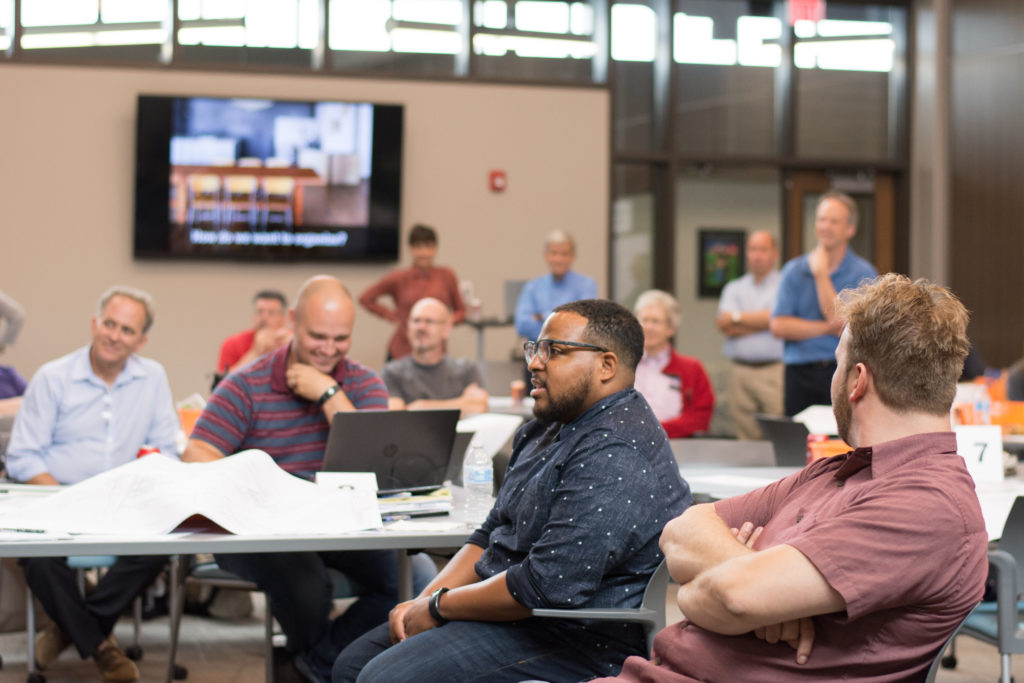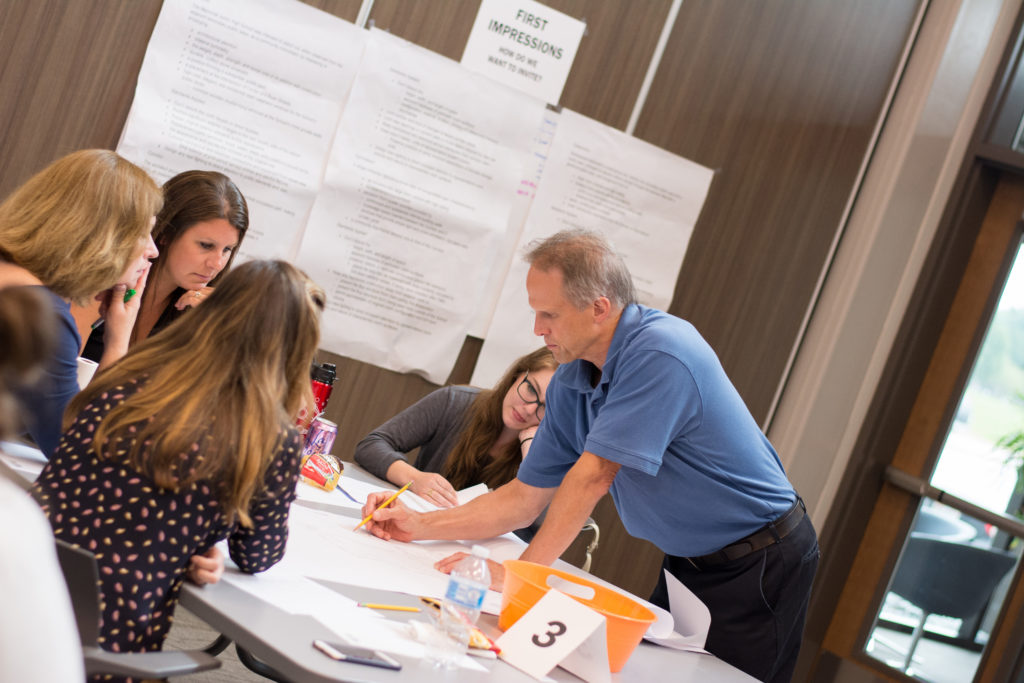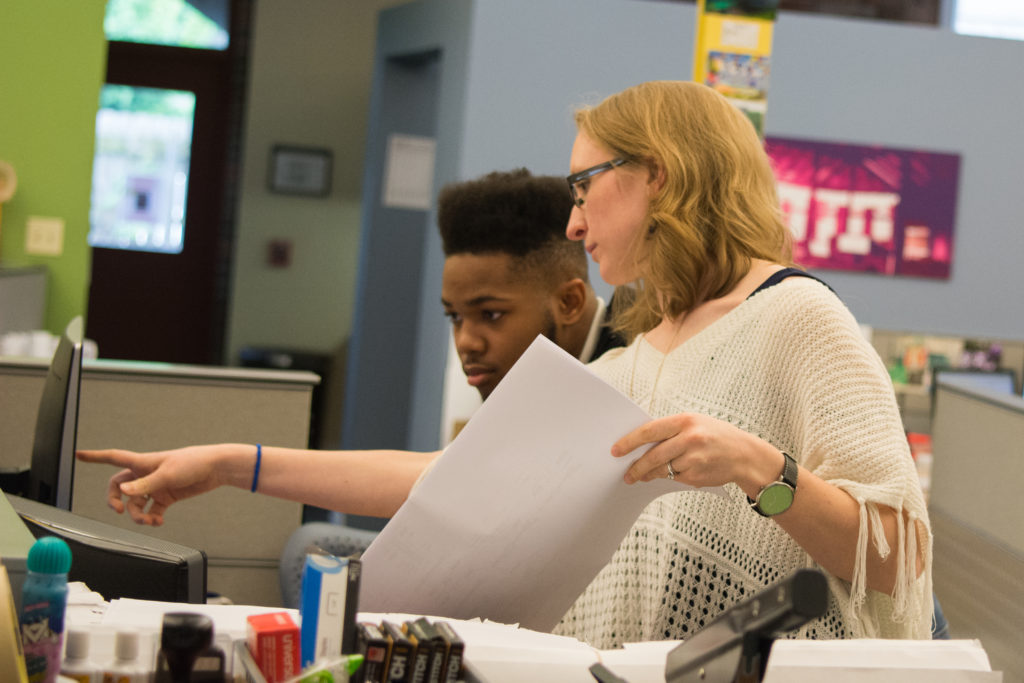North High School, Eastlake Ohio
North High School in Eastlake Ohio is a 9-12 facility embodying the educational ideals of the Willoughby-Eastlake City School District. It promotes student/teacher collaboration and integrates advanced technology, enhancing education in the region. This 2-story, 187,000 sf facility serves its 1,100 students and houses a state-of-the-art performing arts center that seats 500 guests. A central “Student Union” acts as the main circulation hub which leads to a competition gymnasium, media center and dual academic collaboratives. Having been developed in parallel with its sister school Willoughby South, North High School is a 21st century learning facility that exemplifies the district’s goals of modernizing its curriculum and provides flexible spaces to support student centered learning.
Innovative Learning
Innovative student education is nothing new for the Willoughby-Eastlake City School District. Having renovated a training building on the former Eaton Corporate Campus in Willoughby Hills, they began experimenting with modern forms of student engagement and teaching. This educational initiative is known as the Willoughby-Eastlake School of Innovation.
The School of Innovation was a testing ground for the Willoughby-Eastlake City School District and they began implementing a “student centered learning model” with select students on a small scale.
Instead of the typical double loaded corridor which connected relatively small classrooms and focused on teachers lecturing students from the front of the room, this new educational model focused on “project-based learning,” where students were encouraged to collaborate with each other in small groups. With a more flexible open environment, educators were able to teach in a way that traditional educational facilities didn’t support.
As this program developed, the district began seeing successes in the form of student satisfaction and greater engagement in coursework. From these positive early results, they knew this “student centered” approach would be a good fit for their community.
The district then began to create a facilities plan that would address each school in their community, bringing this new model.
Educational Visioning
ThenDesign Architecture assisted the district by conducting an educational visioning session. This event brought together community members, district administration and students to define how they wanted to address education in their area. This session identified a vision for education and helped lay the groundwork for how future buildings would be designed.
After passing a bond issue to fund the project, the district decided to create three new buildings, Longfellow, a PreK-5 building, two new high schools (North High School and Willoughby South) and then renovate the rest of the existing schools.
This community-wide update changed the course of education in the district.
Abby Rainieri, Project Manager for North High School commented, “I think student centered learning is very effective at the high school level, because at this stage of education, every student is different. Whether their path takes them to higher education, or right into a career, these spaces are tailored to suit that direction.”
North High School
Located off Stevens boulevard, in Eastlake Ohio, the curved and sweeping exterior uses metal panels and brick to mimic the dynamic forms of Lake Erie in this lake front community.
North was conceptually organized around the idea of unifying a student’s “mind,” “heart” and “body.” A centralized “Student Union” is the entryway to the school, includes student dining, and serves as the “heart” of the building. This space was named after the historic “Union High School,” and is the largest collaborative space which leads to all other locations in the building. The gymnasium and performing arts spaces are the most active learning spaces and symbolize the “body” portion of the building, while the academic spaces symbolize the “mind.” These 3 components, mind, heart, and body are the organizing principals and serve as a “living diagram” for the building.
The academic spaces are divided into the STEM and Humanities programs. Each one is organized around an open collaborative space and likened to the right and left halves of the brain–two necessary elements of a functioning whole. Classrooms in each collaborative are connected to their hub by overhead doors which allow the common space to become an extension of the classroom. Architecturally, the STEM and Humanities hubs are linked by a circulation bridge which overlooks an outdoor “learning commons.”
The second floor of these hubs host small group rooms that are separated by glass walls with integrated technology. The glass provides a visual connection, while maintaining privacy to allow teachers the ability to work with individual students, or for groups of students to prepare and rehearse presentations in a more formal setting.
Interior Finishes
Similar to the deep collaboration among district administrators, community members and designers, both the architectural and interior design teams blended together. Designs for interior circulation and educational program integrated with color schemes, interior textures and furniture.
Within the Humanities hub, warmer colors and soft surfaces were used to reflect a learning style that promotes conversation and idea sharing. In the STEM collaborative, building systems were exposed, harder textures were used along with cool colors. This way the architecture mimicked the science and math fields practiced there. In addition, both academic wings have access to a central learning courtyard where students gather to perform outdoor experiments.
Commenting on how the flexible spaces are used by students, Abby explained “What is rewarding is seeing students using those spaces in ways we didn’t foresee.” Students are free to use the areas to suit their needs and feel personally connected to them. “They figure out how to use spaces in their own unique way. They don’t want to sit in the rows all day. They want to interact with their friends like at a coffee shop or in their house.”
The school can be a beautiful and functional hub where students want to stay and work together.
“They might be sprawled out on a learning stair, or laying down on carpet, or leaning back on an ottoman, and that mimics how they naturally want to interact with each other and learn”
When students are free to explore and personalize the space, they take better care of it and make it their own.
Performing Arts Center
Since both North and South High School were developed in parallel, they mirror each other in terms of academic program. However, South High School received expanded athletic facilities, while North High School enjoyed an expanded performing arts and music space. In the Willoughby-Eastlake City School District, students can choose which school they would like to attend based on interest.
Just off the main entrance of the school is an anteroom for the main auditorium. This community focused performance space can be accessed through its own separate entrance after hours, or opened during the school day, extending the student union.
The auditorium includes state-of-the-art lighting and acoustic treatment, seating up to 500 guests. Adjacent to backstage is a set construction lab, which is connected both to the exterior and interior by overhead doors. This way large “set pieces” can easily be moved from the construction bay to the stage by students.
North High School Fulfilling the Educational Goals for the District
With the district having identified and tested educational programs through the School of Innovation on a small scale, they were able to scale this program and develop an architectural solution that ensured it would benefit the broader student population.
For Abby, the design at North High School represents an opportunity to create flexible space where students are free to use spaces as they see fit. “I think you have to learn in the way that’s best for you, whether that’s being a visual or auditory or kinetic learner, you know the way works for you. These flexible spaces “level the playing field” and allow you to be successful regardless of your learning style.”
This project allows students to learn how they are most comfortable and prepares them for their future.
Abby is optimistic about the future of education, “Everything that’s happening in public education right now is very exciting. Good design supports education by creating different types of spaces, different types of furniture, allowing access to new technology, and making easy access to the outdoors. It really facilitates many different methods of learning.”
Project Design Challenges:
- Develop North and South High Schools in parallel so their program of requirements matches, but are designed specifically for their site.
- Incorporate the "student centered learning" principles gleaned from the Willoughby-Eastlake School of Innovation into the spacial layout of the high school.
- Organize the building layout around a series of "collaborative hubs" that serve the curriculum in the school.
- Align the architectural design, interior finishes and building color to support the coursework in that particular area.



Let’s work together to make education better. Interested in speaking with us? Get in touch!

Ryan Caswell
Communications
Get our newsletter with insights, events and tips.
Recent Posts:
Brunswick High School Senior Seminar Presentations
New Mentor High School Baseball Field Opens
North Ridgeville Visual Preference Exercise
Meet the Designers: Katherine Mitchell
Garfield Heights High School Stadium Groundbreaking

Ryan Caswell
Ryan is a communications specialist who is passionate about using digital media to further the goals of organizations and communities in Northeast Ohio. With a background in construction and a degree in architecture, he spent over a decade in corporate video production and brings this mindset to videography, editing, photography and content marketing. He is passionate about supporting the arts, and can be found hiking in the parks system.