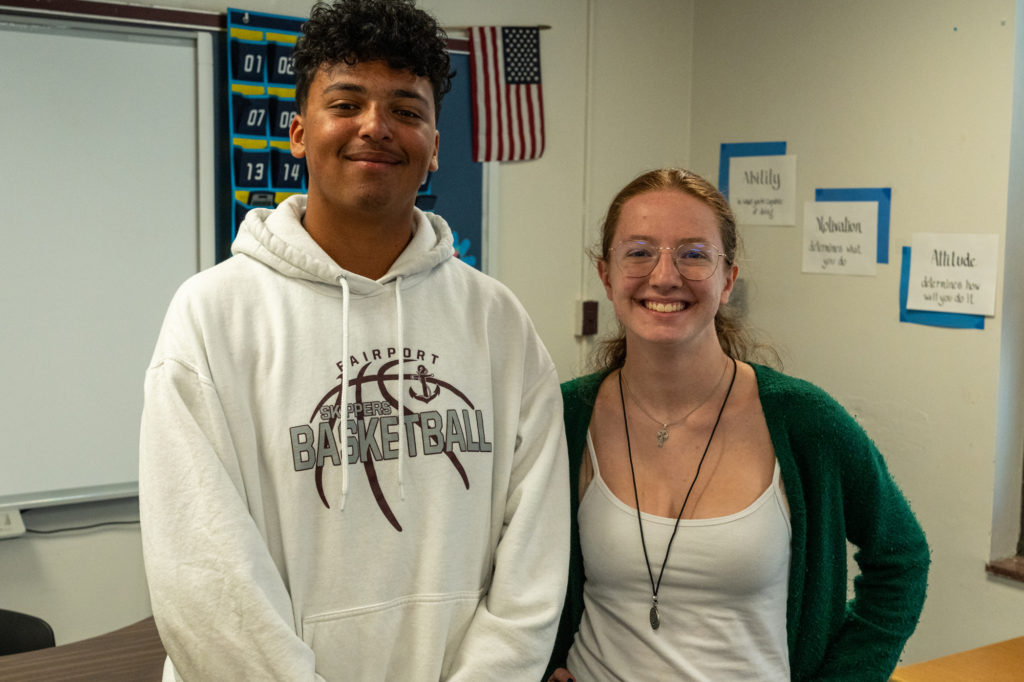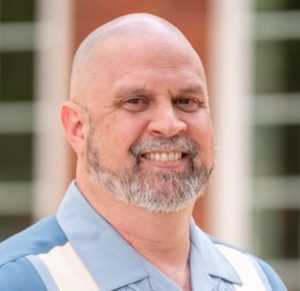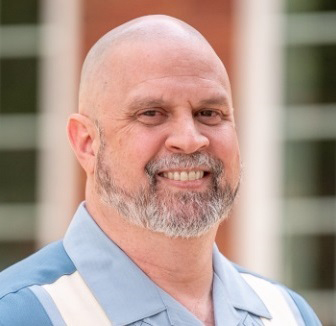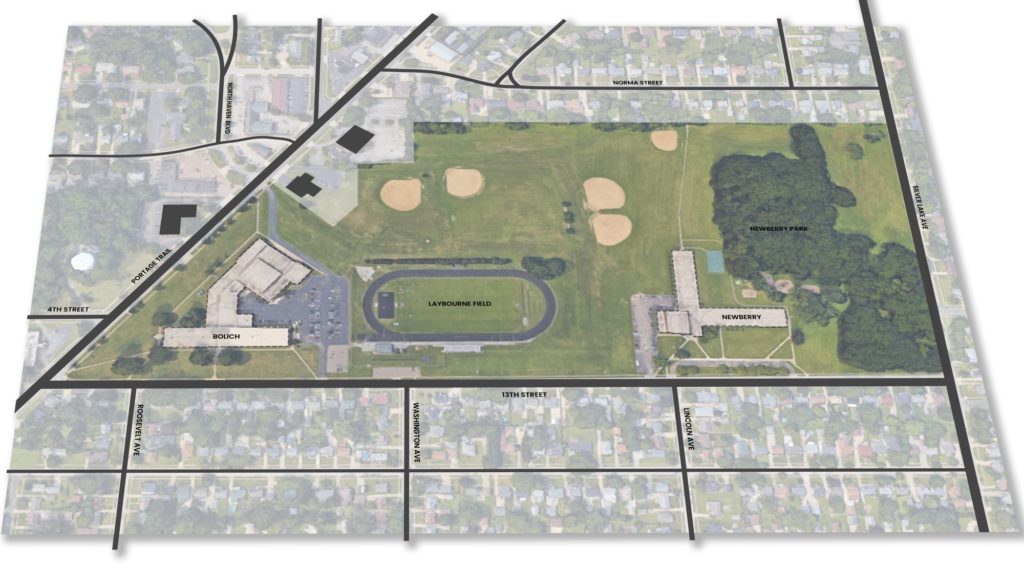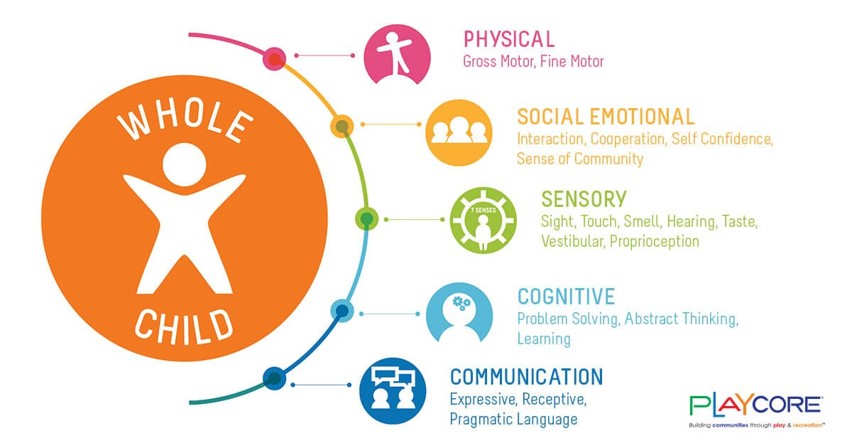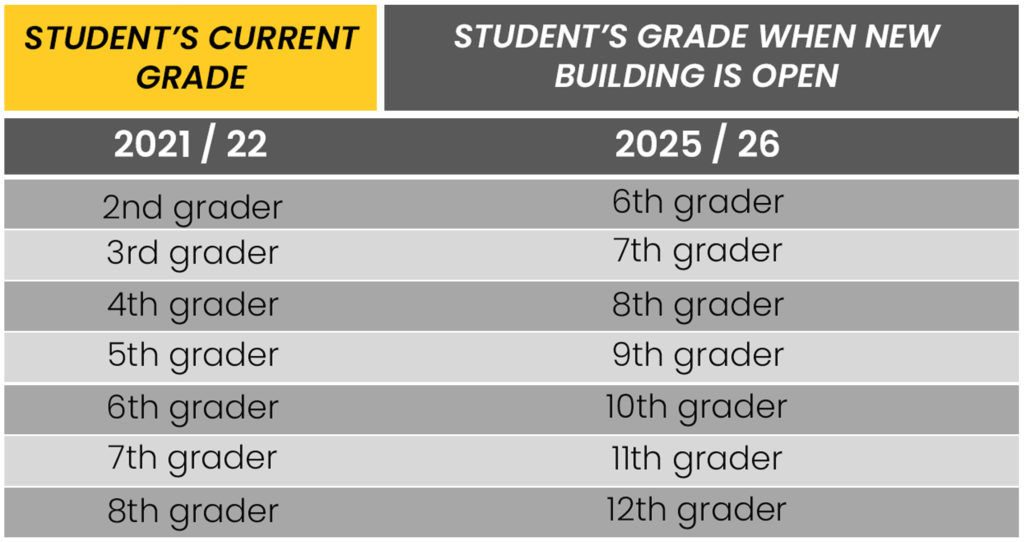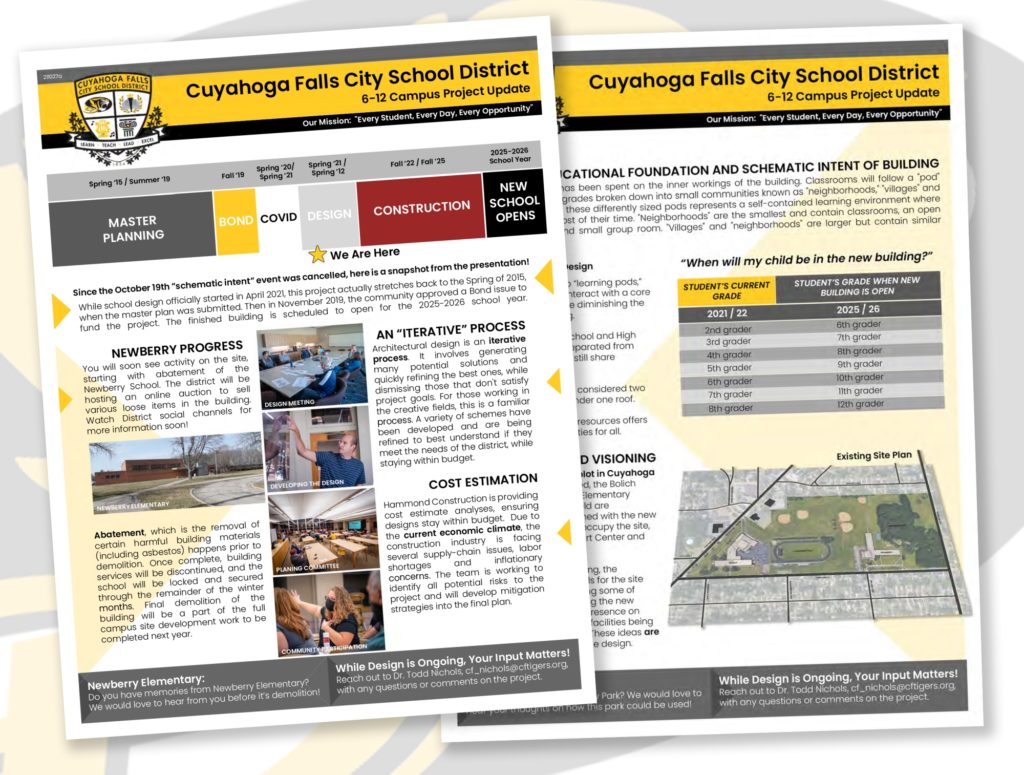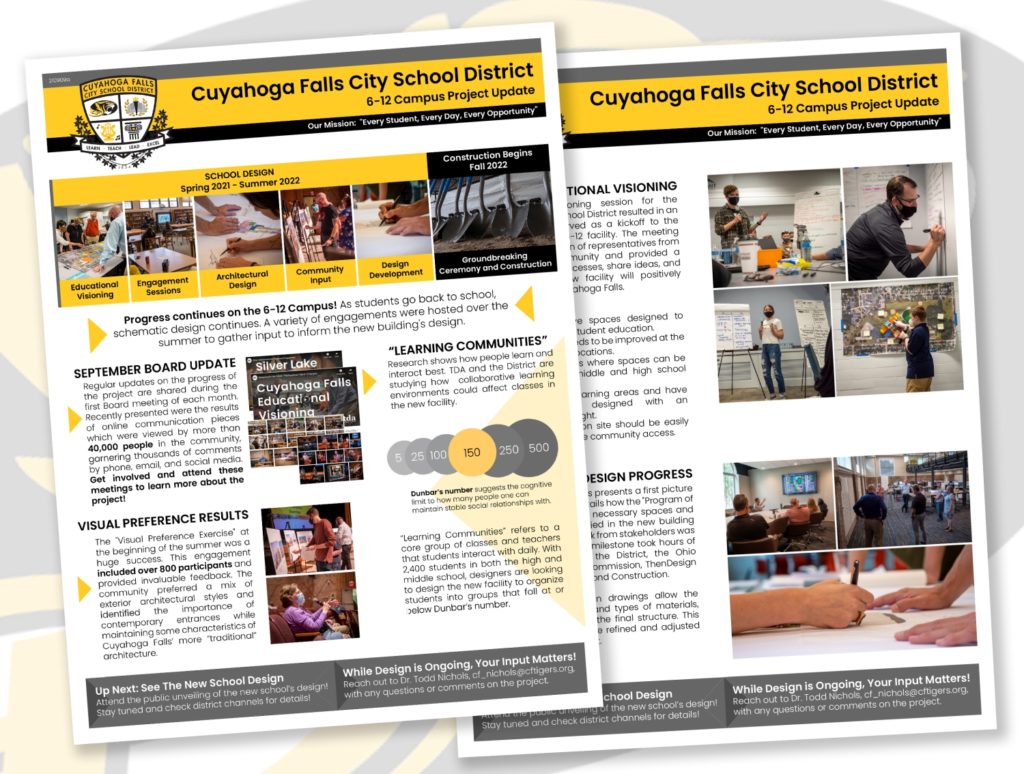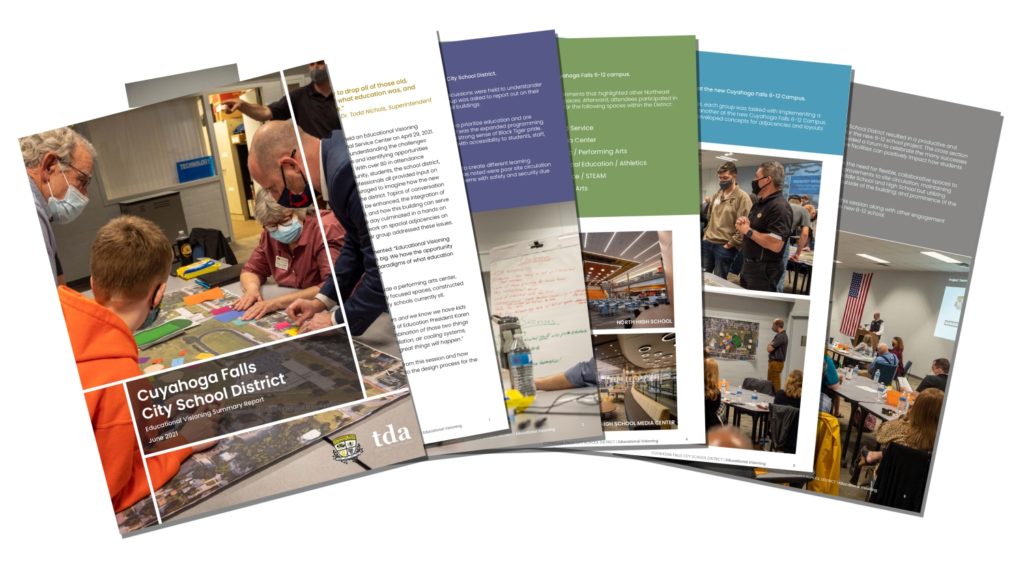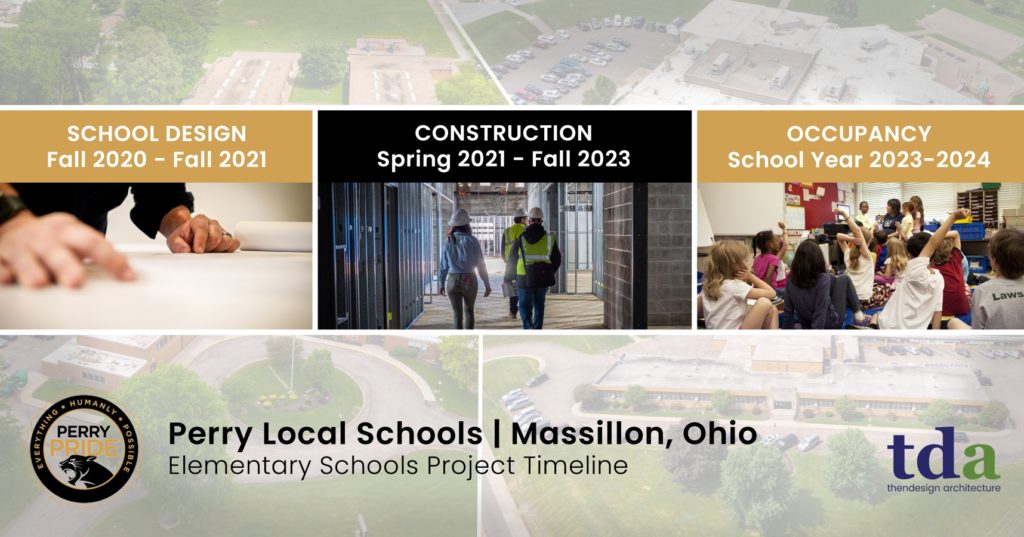A Comprehensive Update to the Ohio School Design Manual (OSDM)
The Ohio Facilities Construction Commission (OFCC) participates in capital projects undertaken by schools, state agencies, and state-supported higher education institutions. Part of their function is to manage Ohio’s school facility programs, which support the construction and renovation of public K-12 schools, and administer the funding for community-based cultural and sports facilities projects.
Initially created in 1997, the Ohio School Design Manual (OSDM) is a comprehensive set of standard guidelines for the design of school facilities. The OSDM was created to address the need to provide positive learning environments for students, reduce design time, and ensure parity in the design options provided to school districts.
Educational practices and school design have evolved over the past 25 years, requiring a comprehensive update to the OSDM’s content and presentation. The OFCC selected ThenDesign Architecture (TDA) to assist with rebuilding the OSDM to make the technical guidelines for designing new educational facilities easier to use and more accessible for school districts and architects. The process involved rewriting, consolidating, and expanding the material to be converted into a searchable, web-based format alongside refreshed visual materials like 3D renderings, diagrams, and photographs.
Watch the OSDM Roadshow that took place in North Ridgeville, Ohio.
A Long-Standing Relationship
Claire Bank, who is a licensed architect (AIA, NCARB), is the TDA Project Manager responsible for coordinating content development for the new manual. She commented, “This was a natural partnership between our firm and the OFCC because we have such a long history of collaborating together.”
TDA is uniquely qualified for the project, having worked on over $3 billion in K-12 projects over the past ten years. Since the vast majority of those projects used the original OSDM as a guide, designers have experienced the benefits and shortcomings of the OSDM. Operating as the largest architectural firm dedicated to K-12 architecture north of Columbus, TDA has worked with over 120 districts in northeast Ohio, and much of that work is done in conjunction with the OFCC.
This long-standing relationship adds to the extensive experience with OFCC programs, such as the Expedited Local Partnership Program (ELPP) and the Classroom Facilities Assistance Program (CFAP). This experience is significant when navigating the design and construction process for school facilities.
The OSDM Roadshow Comes to North Ridgeville
As part of the OSDM unveiling, the OFCC conducted in-person engagements across Ohio to give designers and educators a preview of the changes coming this year. In October 2023, the OSDM Roadshow came to North Ridgeville, Ohio, where the senior planning team presented a preview of the new design manual, answered questions, and solicited input.
Former OFCC Senior Planning Manager Bill Prenosil explained the purpose of the Roadshow, “The OSDM is far enough along that we can provide a preview of what’s in it and how it might be used, but also to get some feedback.” He added, “Some of the content will be a big relief to designers.”
Among the attendees was North Ridgeville City School District Superintendent Roxann Ramsey-Caserio, “The updated OSDM will be a huge benefit to school districts across Ohio. The OFCC has been working hand-in-hand with the school districts and architects to improve the elements contained in the design manual.”
An Updated Manual Required an Updated Presentation
OFCC Planning Manager Dean Clouse explained the reason for moving away from a print document format, “The OSDM was previously available only as a PDF document on the OFCC website. We are now moving to a digital format that is itself a website. It will be more interactive, searchable, and accessible. Being web-based allows for future updates to be implemented much easier without the need for continuous addendums.”
Throughout October, the Ohio Facilities Construction Commission participated in several in-person engagements and virtual events, speaking directly with those who would use it. With guidance and support from ThenDesign Architecture staff, the updated Ohio School Design Manual will reflect the changing educational landscape by staying current with standards, practices, and state-of-the-art technologies to further support educational design across Ohio.
To learn more, visit the OFCC website.
To learn more about ThenDesign Architecture or our work partnering with the OFCC, feel free to reach out.
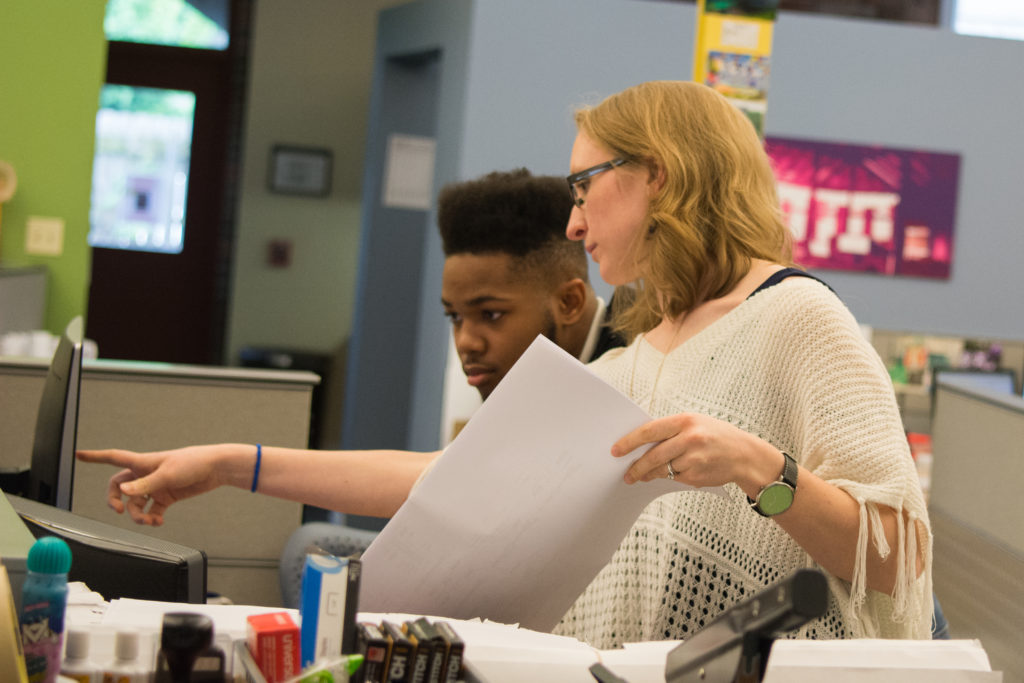
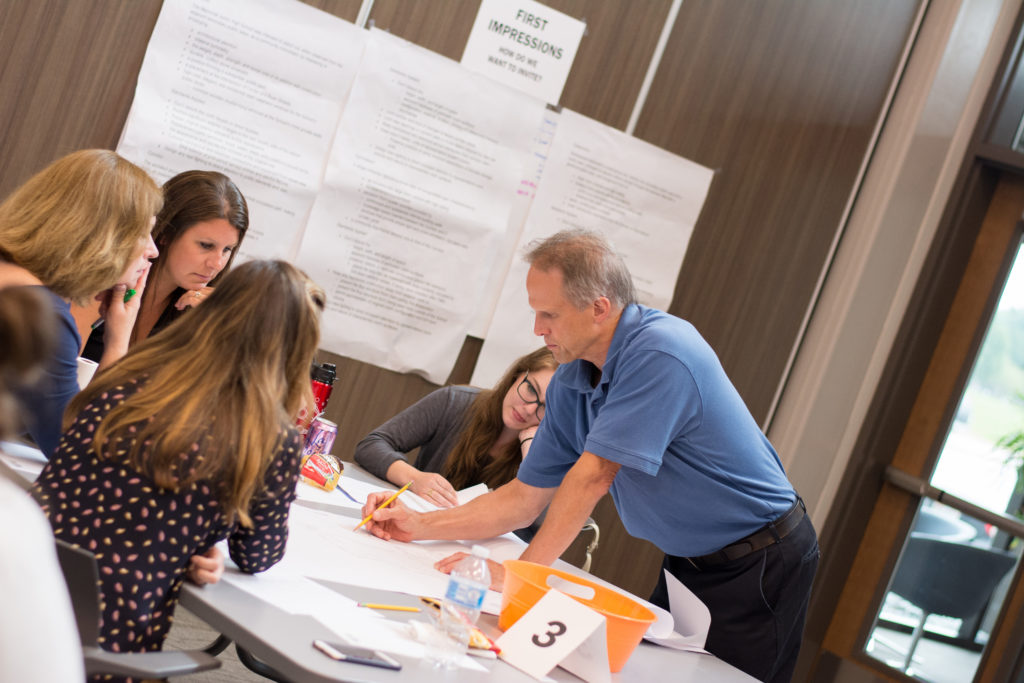
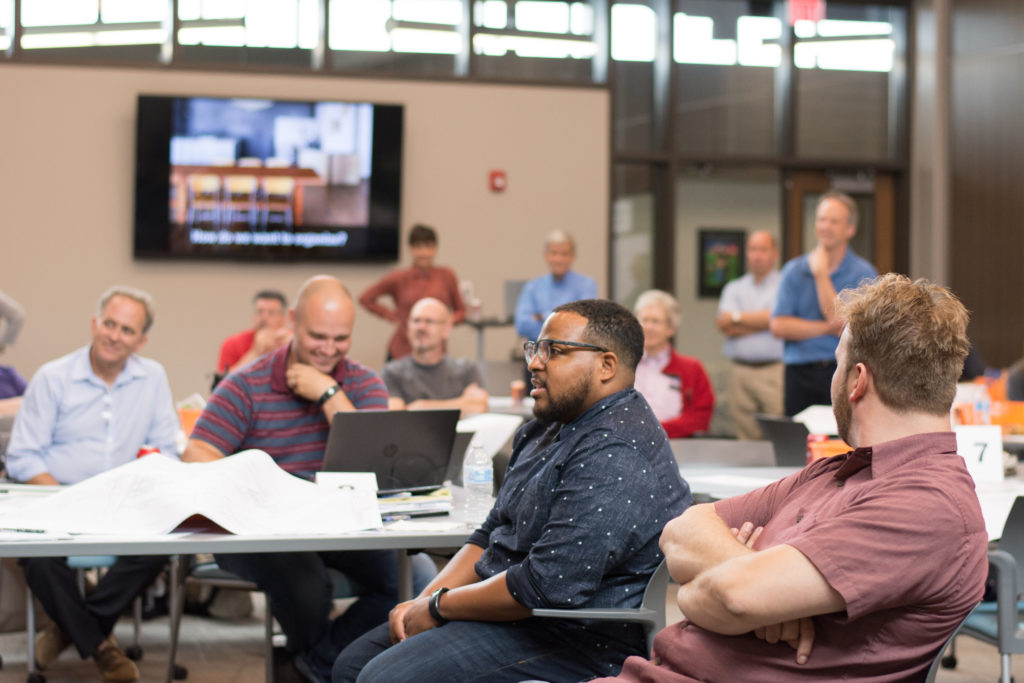

Ryan Caswell
Communications
Get our newsletter with insights, events and tips.
Recent Posts:
New Mentor High School Baseball Field Opens
North Ridgeville Visual Preference Exercise
Meet the Designers: Katherine Mitchell
Garfield Heights High School Stadium Groundbreaking
Gilmour Academy Student Commons Renovation

