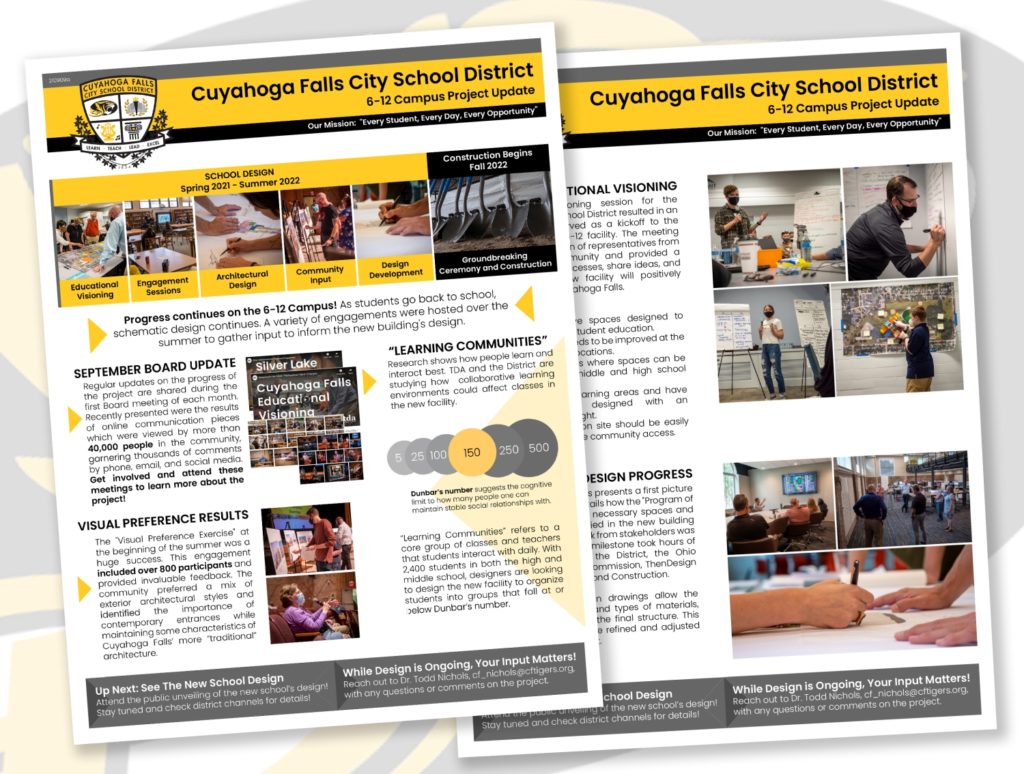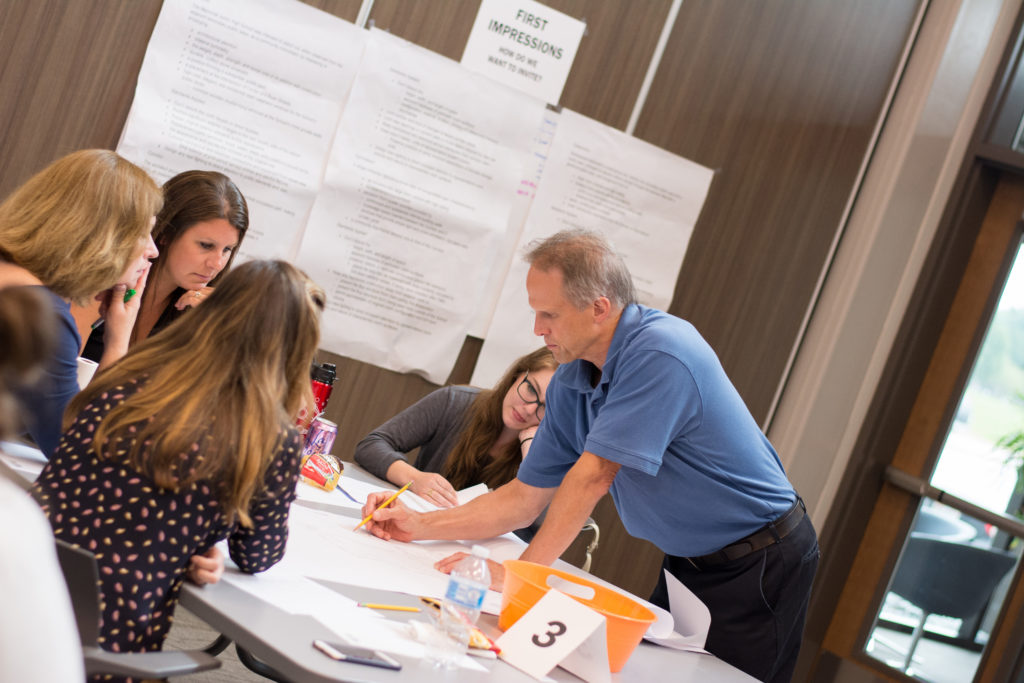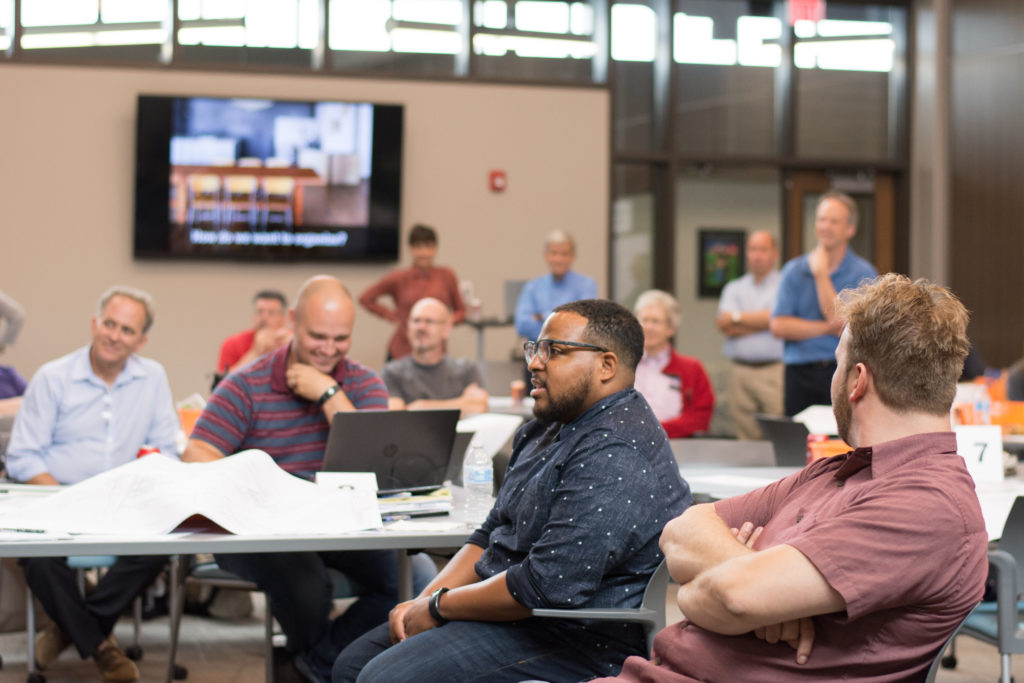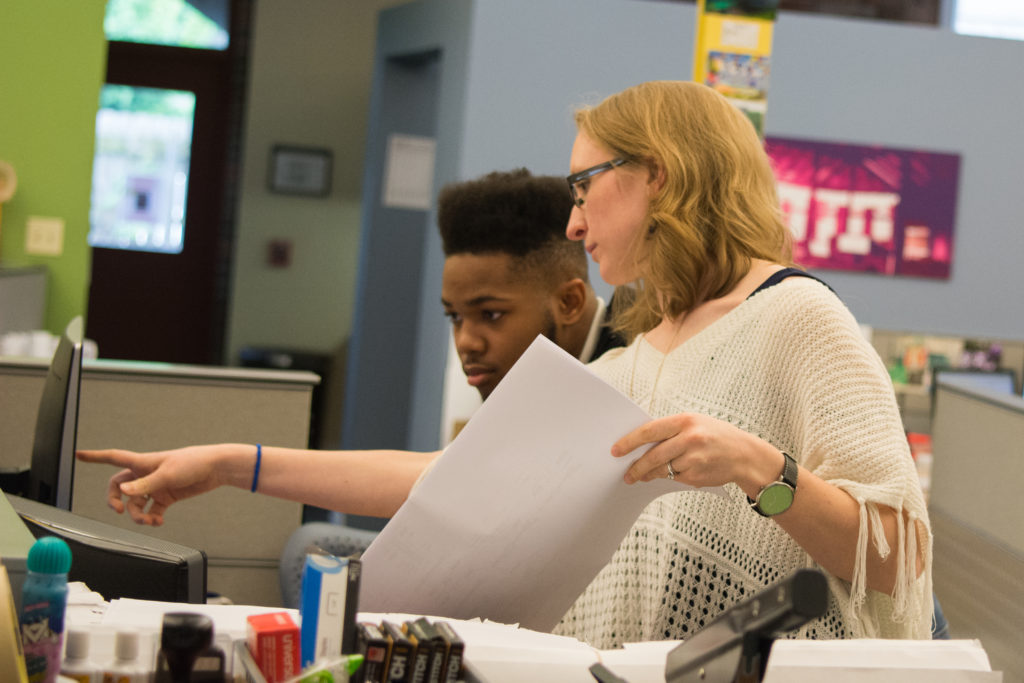Cuyahoga Falls 6-12 Campus: Summer Design Update
Since Educational Visioning in late April, the Cuyahoga Falls City School District, construction professionals, the Ohio Facilities Construction Commission and the design team at ThenDesign Architecture (TDA) have been working to develop solutions for the new 6-12 Campus. After initial engagements with the community and educators, the team has been busy cataloging and incorporating feedback into strategies for the new school. Now, after hundreds of hours of meetings, conversations and collaboration over the summer, they are hard at work integrating that input from stakeholders and drafting plans for the new facility.
District officials met with designers from ThenDesign Architecture at their office in Willoughby Ohio, for design meetings.
Important Aspects of Design from Educational Visioning
The Educational Visioning session in early May was critical to lay the “conceptual foundation” for the new school. At this event, around 100 attendees from the community, district and the design fields outlined key design points for this new “hub of the community.” These findings were outlined in the Educational Visioning Report, released in June.
A Recap of Those Key Points:
- Flexible, collaborative spaces designed to promote independent student education.
- Traffic circulation needs to be improved at the high school and other locations.
- Identify opportunities where spaces can be shared between the middle and high school students.
- Integrate outdoor learning areas and have collaborative spaces designed with an abundance of natural light.
- Building entrances on site should be easily identifiable and promote community access.
- Integrate athletic facilities with the building to maximize usage.
An Education Visioning Session in Cuyahoga Falls in early May.
Partnership with the Ohio Facilities Construction Commission
To build the school, the district is funding $80.6 million of the project, which was generated from a 2019, community approved 9.83-mill tax levy, that included a 5.33-mill, 36-year bond issue. Additionally, the district is participating in the Ohio Facilities Construction Commission (OFCC), Classroom Facilities Assistance Program (CFAP). By participating in this program, the OFCC will provide an additional $32.8 million in project costs and participate in building’s design.
To qualify for this assistance, designers will follow guidelines from the OFCC that ensure the educational needs of the building are met. These guidelines come in the form of a “Program of Requirements” (POR). This is essentially a checklist of spaces and square footage that must be met inside the building.
This way, the OFCC ensures key academic spaces are included, sustainability goals are met, along with a variety of other priorities.
There are several standard POR options to choose from. One is the “Traditional POR.” This is the most rigid in terms of how square footage can be allocated, another is a “Partial Order Reduction POR,” this allows some flexibility in spatial requirements in how square footage is allocated. Another type is the “High Performance Learning Environment (HPLE) POR,” which is the most flexible design plan.
For the Cuyahoga Falls 6-12 Campus, the district is working off the High-Performance Learning Environment POR, based on Educational Visioning and academic feedback. Doing so, ensures maximum spatial flexibility with how spaces are arranged to deliver a collaborative and modern curriculum. Using this POR allows designers more freedom to program collaborative, student-centered spaces alongside core academic areas.
Designers at ThenDesign Architecture incorporated feedback from the Educational Visioning Session into the new facility.
Sustainability Features and the Eco-Charette
Each project the OFCC funds is required to meet the U.S. Green Building Council’s (USBGC) LEED Silver rating. The USBGC oversees Leadership in Energy Efficient Design (LEED) standards which is the most widely used green building rating system in the world. LEED provides a working framework for healthy, efficient, and cost-saving buildings.
Within the program, there are several tiers that a building can achieve by employing eco-friendly features. The four tiers are: certified, silver, gold and platinum and are determined by a structure’s ability to achieve points on LEED project scorecard. This scorecard is designed to measure how the building responds to its location and transportation options, sustainable site features, water efficiency, energy and atmosphere, materials and resource usage, indoor environmental quality, and other innovative design elements.
To determine the 6-12 Campus’ desired environmental features, the design team met early in the summer for an “eco-charrette.” Here the team outlined a strategy to meet the LEED Silver Rating.
Project Manager, Scott Alleman describes the eco-charrette, “It’s a work session where the district, educators, designers and construction professionals set our goals for the environmental and sustainability items we want to pursue.”
Specific features could range from adjusting the buildings orientation and windows to take advantage of daylight, minimizing windows on southern exposures to prevent excessive heat intake, better insulation in the building envelope, improved exterior lights to limit light pollution and rainwater management systems.
Alleman continues, “Sustainability is important to school projects. When you have a 350,000 sf building, we want to make sure it’s designed to be as thermally optimal as possible while making sure mechanical systems are laid out and operating as efficiently as possible.”
For Cheryl Fisher, an educational planner on the project, achieving this rating is a balance between managing costs and the districts goals for sustainability.
“I’m impressed at the level of detail that goes into this part of planning,” Fisher notes, “the manual guiding these scorecards are 600+ pages. We want to achieve the district’s goals for sustainability, while scoring points that make the most budgetary sense. It’s a challenge.”
Engaging early on sustainability goals affects the building’s early design.
Cheryl continues, “We want to gain all the points we can while protecting the overall budget. To achieve all the points, would impact the budget greatly. If we decided to add underground parking, covered by greenspace, that would significantly impact both the design and budget. We need to be realistic about what we can achieve.”
An eco-charrette was hosted in the Cuyahoga Falls High School to set sustainability goals for the new 6-12 Campus.
Visual Preference Exercise
Early in the summer, the design team held a “Visual Preference Exercise” to receive input from the community on how they think the exterior of the building should look. During this engagement, over 800 community members provided feedback on various exterior styles for the building.
Many participants expressed a strong affinity to various buildings in Cuyahoga Falls. Notably, the Natatorium and downtown Clock Tower were beloved architectural examples.
The design team found the community preferred a mix of exterior architectural styles, while identifying the importance of defined, “contemporary entrances” while maintaining some characteristics of Cuyahoga Falls’ more “traditional” architecture.
A "Visual Preference Exercise" was held in the Cuyahoga Falls High School Auditorium to gather input on the exterior design of the new facility.
Building Tours and Educator Engagement
Also over the summer, the district and representatives from the construction leadership team had the opportunity to tour schools in neighboring communities that have transitioned to new, more collaborative, student centered facilities. Facilities toured included schools in the Willoughby/Eastlake District and North Ridgeville City Schools among others. They walked through collaborative spaces, classrooms, and student dining areas, while hearing educators’ overall impressions of them in use.
Visiting these facilities provide valuable insight into the spatial layout of 21st century educational environments and how other districts planned and executed their building projects.
District officials and TDA designers toured educational facilities in the Willoughby-Eastlake City School District.
The design team facilitated a series of engagements with educators from the Cuyahoga Falls High School, Bolich and Roberts Middle Schools designed to gather input on the new school’s interior layout. Teachers discussed their current classrooms, assessed storage needs, and adjacencies between departments. These sessions allowed staff to explain key points for inclusion in the new building and helped the district understand better how curriculum can be advanced in the new facility.
Some key findings included:
- A desire to collaborate more among educators. There was excitement over consolidating into one facility that would make collaboration between educators easier.
- An interest in interconnected rooms that could make co-teaching a possibility for classes in the same department.
- Using the architecture itself as a teaching tool by exposing building systems in limited areas for students to examine and explore.
- Including flexible spaces outside the classroom so students could divide up for a variety of activities in small groups.
- Connecting some science classrooms to exterior space for outdoor experiments. Possibly integrating exterior courtyards into the building for natural lighting and access.
- More options for equipment storage and space for some long-term science experiments.
- Organizing the new facility by department, instead of classrooms spread out across the school.
- Flexible spaces big enough to host 2 different classes to interact and have mixed assignments.
Educators were engaged early in the process to better understand how they could use space in the new facility.
Schematic Design Continues
With Educational Visioning, OFCC input, educator feedback, visual preferencing, and sustainable features outlined, this has allowed designers to put “pencils to paper” and develop a building layout. This initial set of conceptual designs are known as “schematic drawings” and helps the process in a variety of ways.
First, these drawings detail how the “Program of Requirements” (or list of necessary spaces and square footage) is applied in the new school. This milestone took hours of collaboration among the Cuyahoga Falls City School District, the Ohio Facilities Construction Commission, ThenDesign Architecture and Hammond Construction. Areas of the building such as classrooms, collaborative spaces, athletics, student dining and other keys spaces are all incorporated into the design.
Secondly, these drawings allow the team to begin exploring building materials, colors, and textures for the final structure. This submission also shows how feedback from the early informational gathering process has been applied. This will continue to be refined and adjusted with further conversation.
Thirdly, the initial drawings allow the team to better examine building costs and validate budget decisions. While “rule of thumb” costs have been applied throughout the process, these drawings can be analyzed by the construction manager to provide more accurate feedback on material availability and project cost breakdowns.
The schematic drawings will continue to be developed as the design project continues.
Countless hours have been spent developing schematic drawings for the Cuyahoga Falls 6-12 Campus.
Next Steps in the Design Process
With this information gathered and schematic designs in development, the team looks forward to providing an early glimpse of the conceptual design of the building in late October. These designs will be refined in the months ahead and this initial release will give community members a glimpse into the direction of the design.
Your input on this project matters! Feel free to reach out to Dr. Todd Nichols, cf_nichols@cftigers.org, with any questions or comments on the design’s progression. Watch the Cuyahoga Falls City School District channels for details on when the schematic designs will be released. Currently this is planned as both an in-person and online event on October 19th. We look forward to seeing you there!




Let’s work together to make education better. Interested in speaking with us? Get in touch!

Ryan Caswell
Communications
Get our newsletter with insights, events and tips.
Recent Posts:
Brunswick High School Senior Seminar Presentations
New Mentor High School Baseball Field Opens
North Ridgeville Visual Preference Exercise
Meet the Designers: Katherine Mitchell
Garfield Heights High School Stadium Groundbreaking

Ryan Caswell
Ryan is a communications specialist who is passionate about using digital media to further the goals of organizations and communities in Northeast Ohio. With a background in construction and a degree in architecture, he spent over a decade in corporate video production and brings this mindset to videography, editing, photography and content marketing. He is passionate about supporting the arts, and can be found hiking in the parks system.