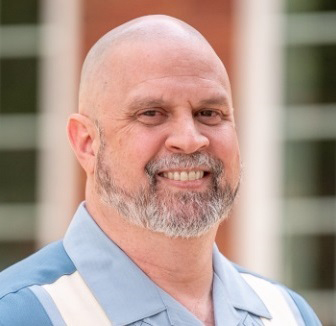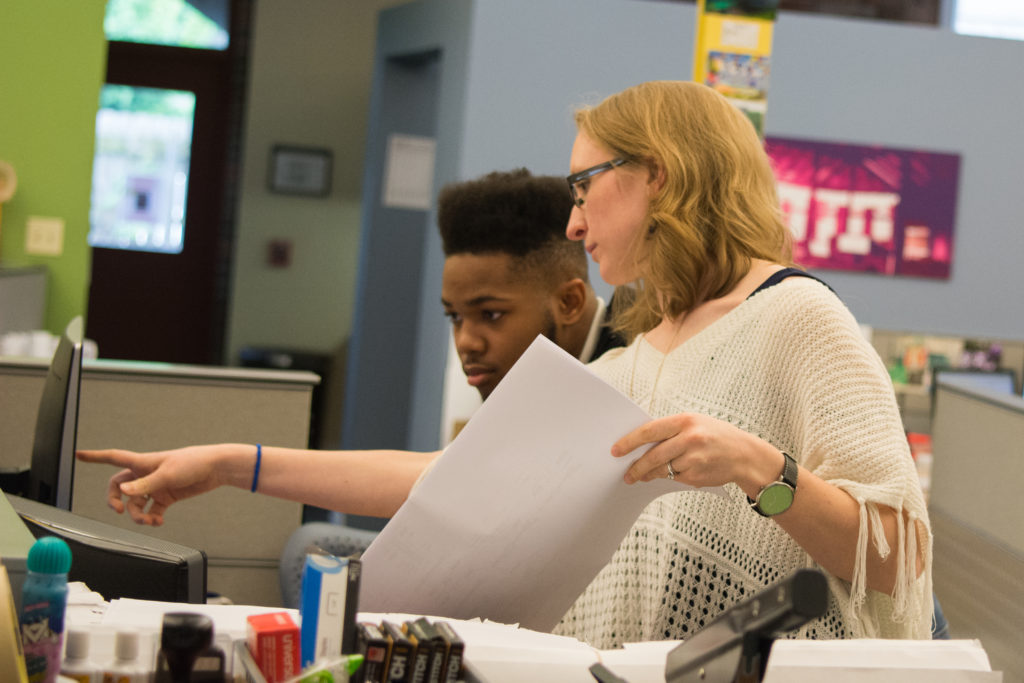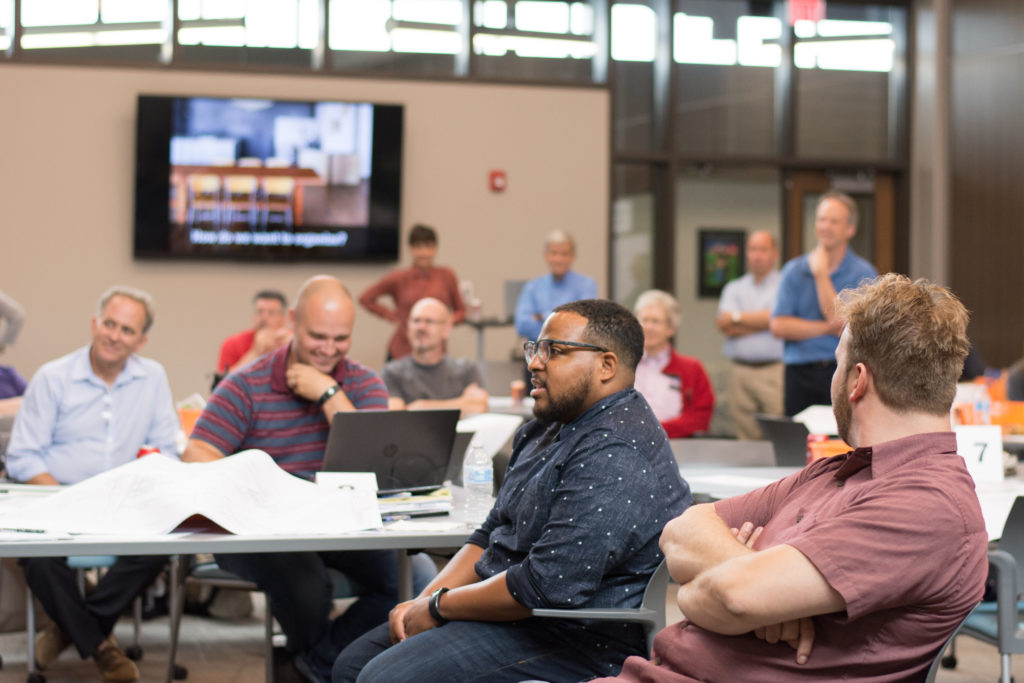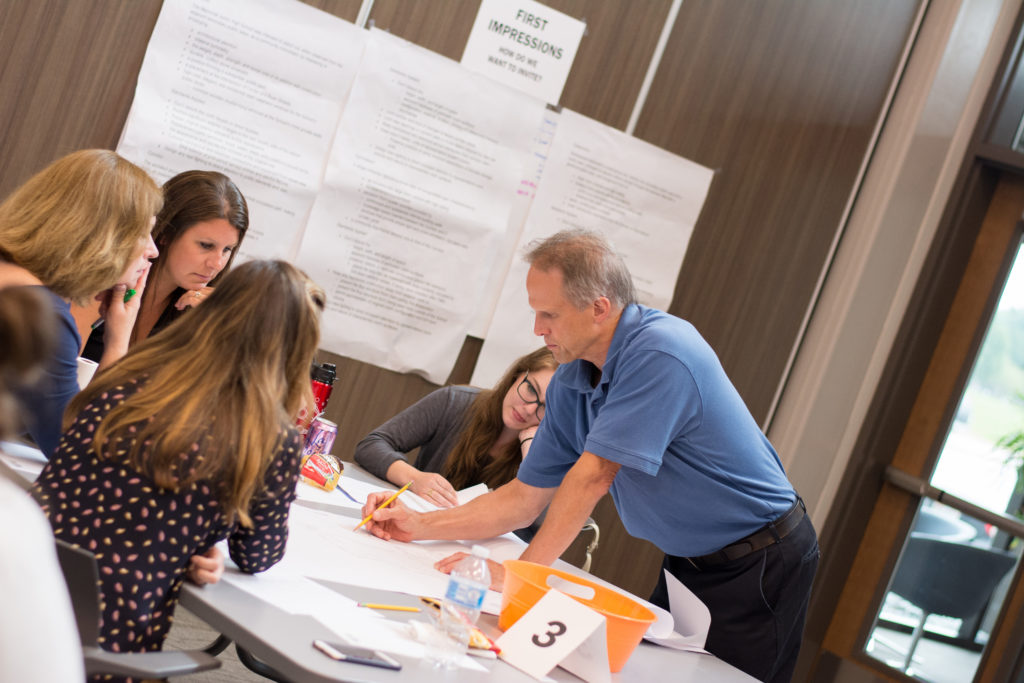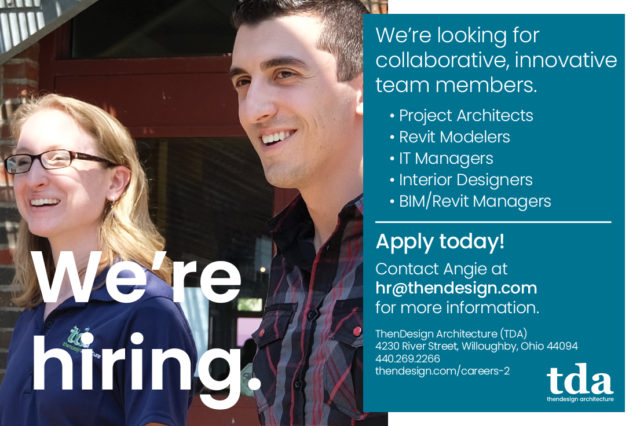TDA Article Featured in BASA's AdminiScope
The Buckeye Association of School Administrators (BASA) is a non-profit organization that serves school superintendents and other administrators throughout Ohio. Established in 1969, BASA is an affiliate of the American Association of School Administrators and releases a quarterly “AdminiScope” publication that keeps members informed on current issues that school systems face.
According to the BASA website, “The mission of the Buckeye Association of School Administrators is to inspire and support its members, develop exemplary school system leaders, and advocate for public education.”
ThenDesign Architecture (TDA) was featured in an article published in the February 2024 issue covering our collaboration with the Ohio Facilities Construction Commission (OFCC) as we comprehensively updated the Ohio School Design Manual. These updates reflect the changing educational landscape, including new standards, practices, and building technologies that will further support educational design across Ohio.
BASA's February 2024 AdminiScope
New Tools for Old Schools
The Ohio School Design Manual (OSDM) was created in 1997 by the Ohio Facilities Construction Commission (OFCC). It was originally developed to simplify the process of school design. However, the highly technical information and outdated format made it challenging to use effectively. Now, this manual has been redeveloped with school districts and superintendents in mind.
“Education and construction processes have changed drastically since the first Ohio School Design Manual (OSDM) was completed in 1997,” commented Valerie Montoya, an Ohio Facilities Construction Commission (OFCC) Senior Planning Manager. “We needed to take a fresh look at how we design schools, ensuring it still relates to how we educate students today.”
The OSDM is a comprehensive set of guidelines for Ohio school facilities. It was created to address the need for a positive learning environment, reduce design time, and ensure parity in facility options.
Throughout 2023, school districts, OFCC Planners, and design and construction professionals have collaborated to provide a comprehensive update to the manual.
Claire Bank AIA, NCARB, a licensed architect at ThenDesign Architecture, coordinated content development for the new manual. She recalls, “The OSDM used to be daunting for school districts to approach on their own. The goal for this update is to make it streamlined and approachable, so school leaders can easily refer to it as a resource.”
The new manual includes:
● Hundreds of 3D visualizations of school spaces
● New space layout diagrams and photography
● New chapters, including one on school safety and security
● Revised technology and mechanical specifications
● Condensed content
Additionally, it will launch in an online format that will be easily referenced and searchable.
What was once a challenging and technically dense manual is transformed into a new, visual, and interactive tool for designers and school leaders during facility projects.
Chief of Planning at OFCC Melanie Drerup believes this will better allow superintendents to educate their staff during school design. “This comprehensive update is a continuation of a process started in 1997. We are working to best support our district partners and give them a new “next generation,” interactive, digital tool.”
The new manual and website is expected to launch in early 2024.
TDA and the OFCC Team Up to Reimagine the Ohio School Design Manual
This is one example of how different organizations can collaborate to help build a sense of community.
If you would like to learn more or become part of the team, please get in touch with us.
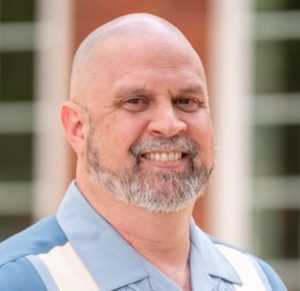
Marc Cebrian
Communications
Get our newsletter with insights, events and tips.
Recent Posts:
Brunswick High School Senior Seminar Presentations
New Mentor High School Baseball Field Opens
North Ridgeville Visual Preference Exercise
Meet the Designers: Katherine Mitchell
Garfield Heights High School Stadium Groundbreaking
