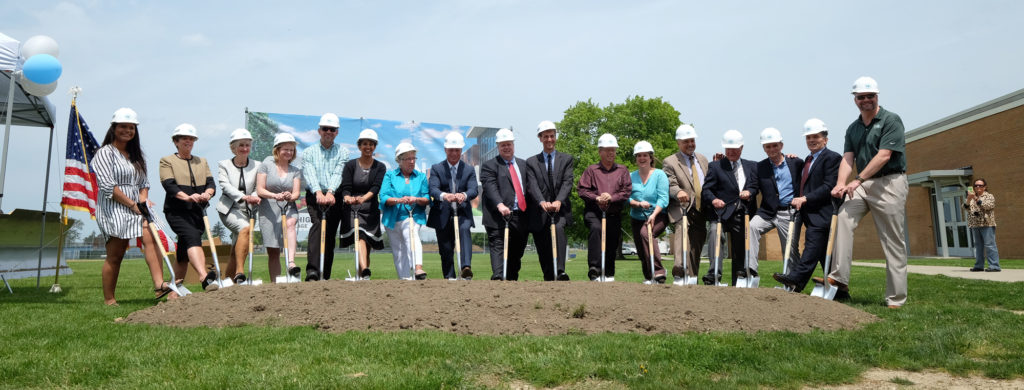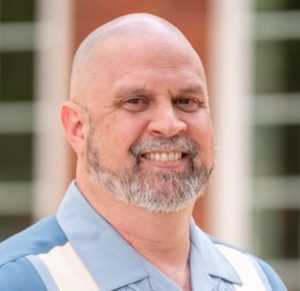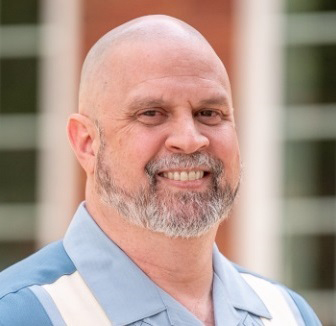Willoughby South High School at Union Village: 4 Entities Under 1 Roof
Union Village in Willoughby, Ohio, incorporates four entities into a single building. This includes Willoughby South High School, Willoughby Middle School, the Lake County West End YMCA, and the David E. Anderson Senior Center, which are all now operating under the same unified structure since the $39,000,000 addition and renovation project was completed in September 2019.
The updated 198,100 sf facility serves 1,700 students (1,200 in grades 9-12 and 500 in grades 6-8), local senior citizens, the community, and YMCA members. Merging these entities into a shared structure maximized the efficient use of space and budget due to three different organizations sharing amenities, a field house that includes gymnasium space, an elevated track, and pool facilities.
Willoughby South High School at Union Village
A Vision of Physical Collaboration
ThenDesign Architecture (TDA) Project Manager Jeff Henderson explained the challenges of planning and constructing such a complex project.
“The Willoughby-Eastlake City School District knew they wanted to update the middle school and high school, while at the same time, the YMCA and Senior Center were making the same types of plans. Since the high school had been next to the YMCA for about 40 years, [Former] Superintendent Steve Thompson had the idea to approach the YMCA to see if they were interested in collaborating on a new building. He suggested they should work together and share the same spaces rather than duplicate facilities.”
The concept of collaboration with physical space built momentum with the David E. Anderson Senior Center joining the partnership. Jeff recalled, “Once they all agreed to work together, they came to us and said, ‘This is what we want to do.’ And we thought, ‘Okay, how are we going to do this?’ It was a great idea, but it certainly would have its challenges.”
Identifying Mutual Challenges
Three separate collaborators having different sources of funding needed to be timed together. A bond issue funded the construction project for the Willoughby-Eastlake City School District. The YMCA relied on membership fees and donations. The Senior Center was funded through membership fees and the city of Willoughby.
After the three parties came together and agreed on which areas of the interconnected building they would operate, their needs were relayed to the architecture team.
“Each wanted their own parking lot, entry, and face of the building so that visitors could clearly identify where they were going. That’s very reasonable,” Jeff said, “but the interesting challenge was having three organizations with separate identities in the same complex and still having a sense of unity. It was a creative problem we were excited to solve.
“On top of that, some had strict design standards we had to adhere to. The YMCA is a national brand and had to feel like all the others. Willoughby South High School had a sister campus on the north side, and they needed to feel related. Balancing those stipulations to make everyone happy took a lot of time and many discussions.”
Union Village Building Layout Renderings
Sharing the Field House
The biggest functional space of Union Village is the Field House, located in the center of the structure. This shared space connects the high school, the YMCA, and the Senior Center. It contains four full basketball courts and an elevated track.
Sharing a common area required that each party had direct access to the facilities, which meant they were physically connected to the Field House. “Some problems cannot be solved strictly by architecture,” Jeff pointed out. “Each participant had to take on some responsibility for administration because you can only do so much with design. You didn’t want a high school student accidentally wandering into the Senior Center. The seniors needed to reach the pool but not the other areas of the YMCA. So, there were a lot of conversations about security and safety. It was up to the three different parties to manage that.”
Union Village Field House, YMCA, and Senior Center
A Renovation, Not a Re-creation
“The high school was a renovation, not an entirely new build,” Jeff commented. “We incorporated some additions to the structure based on the needs of the district but also to give us the room to fully incorporate the principles of student-centered learning into the existing space. The forward-thinking design included collaborative areas and open classrooms, which could be done without tearing all the buildings down and starting over.”
Developed in parallel with its sister school Willoughby North, South High School at Union Village is a 21st-century learning facility that exemplifies the district’s goals of modernizing its curriculum and provides flexible spaces to support student-centered learning.
The two high schools were designed in tandem, with both teams meeting regularly as designs progressed. The Willoughby-Eastlake School District planned to spread the athletic and arts spaces across their high schools. South High School received expanded athletic facilities, while North High School enjoyed a large performing arts and music space. Students can choose which high school they want to attend based on personal interests.
“Due to where the football field was and where the Field House needed to be, we found that the best place to put the new high school was at the back of the old one,” Jeff continued, “but then we have the front door at the back of a building. We had to figure out a way to signal, ‘Hey, I’m back here.’ The answer was found with curves.
“Educational design is no longer about a series of industrial rectangles. The school has curved hallways, curved walls, and other curved spaces. This smooth flow encourages motion. So, for the exterior, we generated geometries that would lead people by peeking around curves that would guide them to the high school entrance. They needed to know, ‘I’m in the right place,’ and we accomplished that.”
Willoughby South High School at Union Village
Bricks Become the Mortar
Jeff explained the unification problem, “The YMCA felt more high-tech with metal siding. The Senior Center wanted to feel comfortable, like a home. Then, you had an education design for the high school. The way to maintain their identities, but still communicate they’re linked together was by using materials.”
Jeff noted that a common, unifying element across the building exterior was the use of bricks. “They shared a roof, but by adding the same brick layout along the base of the Senior Center, YMCA, and high school, we created a material commonality that pulled the different spaces together. Each organization was not only physically joined, but now visually joined.”
Union Village Unified with Bricks
Benefits Beyond Being a Building
Robert Fiala, the founding partner of ThenDesign Architecture and current Mayor of Willoughby, Ohio, was heavily involved in the planning process. He reflected on the intangible benefits of such a facility, “Beyond the unusual collaboration of a public school district, a faith-based non-profit, and the city, the Union Village project offered a unique cross-generational opportunity. Adjacent to a daycare center and both schools, it became a place where seniors, students, and children could interact with each other. The kids benefit from the wisdom and experience of the seniors, and the seniors have companionship and a chance to share their lifelong stories.”
A New Name for a New Era
To honor the previous occupant of the space, Union High School, and acknowledge that three different organizations came together to create what is akin to being a village, the building was given the new name “Union Village.”
The Union Village Ribbon Cutting Ceremony took place on August 10, 2019. The project was completed a month later.
Jeff noted how rewarding it was to participate in such an undertaking. “Considering the complexities involved, I think we were successful. We achieved all the goals our clients had and that we had. It was neat to watch people using the spaces as we intended.”
Robert noted that the measure of accomplishment is how visitors receive it. “Our joint-use project has been applauded by many,” he said. “Other cities and school districts visit the building, talk with our administrators, and see function and that the collaborations succeeded.”
Union Village continues to provide services for thousands in the Willoughby area each year.


Marc Cebrian
Communications
Get our newsletter with insights, events and tips.
Recent Posts:
North Ridgeville Visual Preference Exercise
Meet the Designers: Katherine Mitchell
Garfield Heights High School Stadium Groundbreaking
Gilmour Academy Student Commons Renovation
