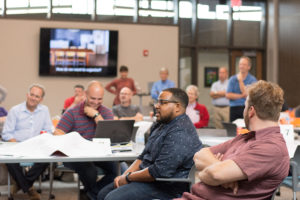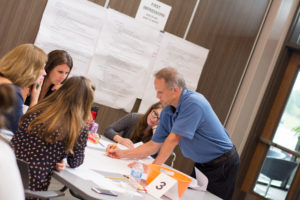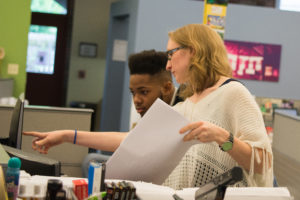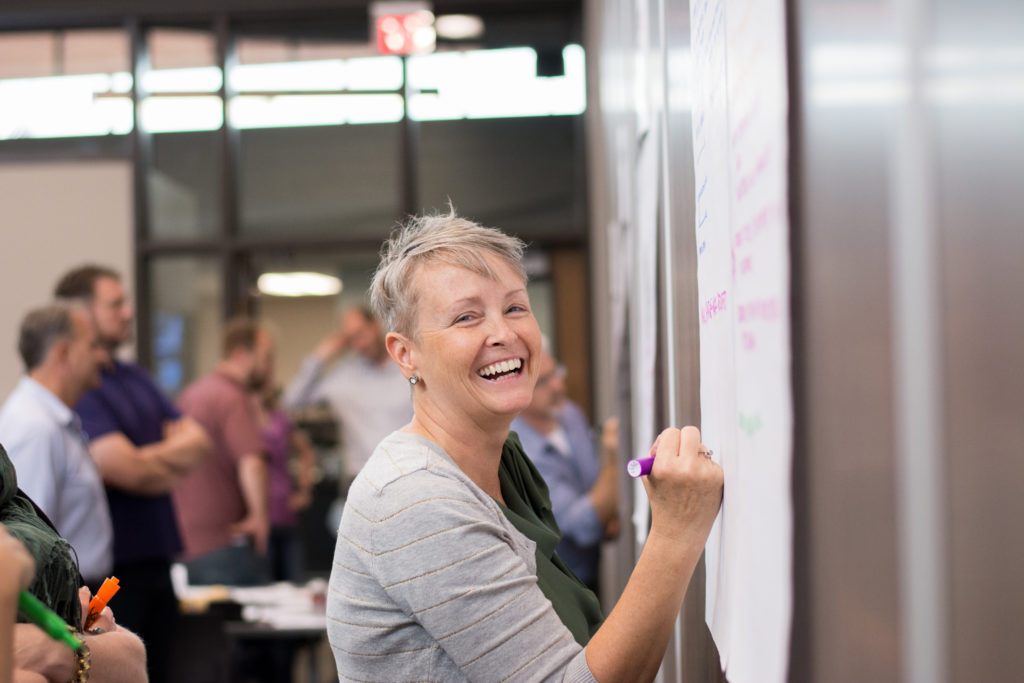“As architects, we have a professional responsibility to design environmentally sensitive buildings. We also believe strongly in investing in our community. Rehabilitating a historic school building for our new headquarters provided the opportunity to accomplish both.” stated Chris Smith, president of ThenDesign Architecture. Specializing in educational design, and having extensive experience in historic preservation, TDA is perfectly suited to rehabilitate a historic school. The project involved an adaptive reuse of Memorial Junior High School which was originally constructed in the 1920’s into TDA’s new offices. Not only did TDA’s designers have to address concerns around costs, working with the city, planning commission and community, but had to consider the fine line between respecting the historic nature of the building and designing a modern office space.
Tough Decisions
TDA has operated out of historic buildings near Downtown Willoughby, for most of their history. The first building was the St. John House, an old home which the firm moved into in 1991. Then as growth continued, moved to the Carrel Building (1885) in 1998, and now the decision to repurpose and move to Memorial Junior High School (1925) in 2021. The team has always appreciated these spaces and both the aesthetic and historic quality they bring to the fabric of the community.
Memorial, or “Building B,” as many affectionately call it, sat empty for years. It being reimagined, the target of an adaptive reuse project, to become TDA’s new headquarters.
Exterior Photos - ThenDesign Architecture
However, when construction commenced and progressed, community interest has skyrocketed as did public support for the project. We greatly appreciate the outpouring of comments we have received since the beginning of the project.
- “Thank you, TDA Architecture! I went there for 9th Grade, and my father-in-law attended the old Willoughby Union High School in the building. Beautiful structure and so many memories!”
- “I have respect for any company that takes on such a monumental task to preserve and repurpose a school that is an important part of our city’s history. Thank you!”
- “I’m so grateful this lovely, memory-filled bit of Willoughby is being given another opportunity to be a contributor to this charming city. It breaks my heart to see one representation after the next of the design and workmanship of American days gone by torn down and replaced by structures that have no heart nor character. Thank you to all of you who’ve made this happen.”
- “So nice to see the building is being repaired and will be occupied by people who appreciate the historical value of the building.”
- “What a wonderful way to share your enthusiasm with all of us who care about Willoughby’s charming perseverance! This was such a special place for so many people — including my late dad and brother. Thank you for update!!”
Early on, our staff studied the building and thought deeply about how this existing school could be reimagined and used as a headquarters by an educationally focused architectural firm. This thinking informed the interior spaces, finishes and the construction details. While the construction and renovation process has been challenging, keeping this landmark in the city, reusing the structure, and extending its life through good design has brought many concrete opportunities and intangible benefits for our firm.
Construction Photos - ThenDesign Architecture
Construction Updates
A tremendous amount of progress has been made since work commenced in early 2020. After an office wide “Visioning Session” in 2015, the architectural staff worked closely with our interior designers taking feedback from the staff and transforming that into architectural designs. Incorporating technology, expanding workspaces for the designers, adding flexible meeting rooms for collaborative work, and individualized spaces for solitary work, greatly impacts how we can perform educational, planning, and architectural work in the 21st century. Focusing on a concept of education within the building, designers left the structure and utilities exposed. This allows occupants to experience it as a “living architectural museum,” understanding both historic and modern construction techniques.
The “Architectural Studio” is a two-story open space that houses our design teams. This open area supports both collaborative and individual work with room for expansion. Additional offices support additional departments such as Construction Administration, Accounting, Human Resources and Communications. Each one plays a crucial role in educational public design and architecture.
Windows on the façade were upgraded and restored to their original design, featuring rounded half arches. They provide additional insulation against the elements and replace the dated glazing installed in the early 70’s. This brings the building back to its original aesthetic. Utilities such as water, electric and data have been upgraded to support the growing activities of the staff.
An expanded “Flex Café” space provides the flexibility for large or small team meetings, video production and recording, design charettes, along with on-site client meetings that can take place safely when socially distancing.
While the space is nearing completion, the decision to renovate wasn’t an easy one. The team wrestled with whether to use this historic structure in their plans. Ultimately, Chris summed it up well, “Why would we do a renovation rather than just build a new office, especially in this area? Right now, it actually costs us more to renovate the building than it would have to build new, but I think it shows our commitment to the community and to Willoughby…Just because something is new doesn’t mean it’s better.”
Seeing the final renovated space come together, the impact of the reuse is striking.
The decision to renovate an old structure versus build new is a huge decision and one that we have helped many other communities face.
Construction Details - ThenDesign Architecture
Renovate or Adaptive Reuse versus New Construction?
In our K-12 educational design practice, we often collaborate with school districts who are facing the same question we did: “Should we renovate our existing facilities or construct a brand-new building?” This is a difficult question and one that’s not easily answered. However, facilities assessments are one of the many tools we have developed to help districts with this question.
The myriad of considerations are dizzying, but there are a number of overall points to consider.
Bob Orovets, a project architect with TDA, explains there are often three considerations in school design when deciding between renovation or new construction: “The decision sometimes comes down to cost, sometimes it’s the availability of land and sometimes it’s about timing.” He continues: “Often, the cost to retrofit and maintain a building exceeds that of a brand-new building. However, if you want to build a new building, its usually hard to find a piece of land big enough for a school and if you can, the question is, “Is it in the right spot to meet the neighborhood’s needs?”
In addition, architectural technologies have advanced drastically in the last 60 years. Systems for heating and cooling are now high tech, insulation in the walls and windows are much better with new construction and the longevity of roofing membranes is more durable using todays construction methods. Since many schools in Ohio were built in the 50’s and 60’s, environmental factors didn’t play as much of a role and the masonry walls weren’t built with energy efficiency in mind. These structures often lacked heating or cooling systems, so a portion of our renovation work consists of simply installing air conditioning systems into these historic structures. While this can be done successfully, aging building envelopes often leak conditioned air more readily. So, while cost savings happen through retrofitting, maintenance over the years can outweigh savings.
When it comes to both land and timing considerations though, it is a challenge to satisfy both of those at once. Bob recounts, “A lot of times we do schools on the same property, possibly in one corner of the site, so the existing school can operate and then when the new building is done, you can switch over because the school owns the land, and the new building is now finished. Then, the old school is demolished, and you can build sports facilities on this later.” Renovations to a school would mean moving students to an alternate facility to continue their education and if delays happen, it puts educators in a bind. He continues, “So sometimes it’s money-driven, sometimes it’s land-driven, and sometimes its timing-driven. If you are buying land for a new building, be prepared for a wait. It takes time to acquire enough parcels of land and consolidate them into larger portions. You might have to go through rezoning to get the school in a certain area and this could take years.” When it comes to educational design, finding a partner who has done it before is key. Bob, having been through many adaptive reuse, as well as new construction projects sums it up well: “It’s true that nothing’s easy!”
Architectural Character in the City of Willoughby - ThenDesign Architecture
Benefits of Rehabilitation, Renovations and Adaptive Reuse
Even though the renovation work at Memorial Junior High School has been challenging, there are several benefits.
Adaptively reusing a historic structure, breathes new life into a “place” in the community. Not only is it more environmentally friendly since there is less waste from demolition, it will potentially attract new activities to an area where they weren’t present before. For Memorial, we seek to extend the activity and energy from the downtown environment further south past Wes Point Park. For this area, it’s just a continuation of our efforts in developing and reenergizing this part of Willoughby.
Speaking about the rehabilitation project, Mayor Fiala of the City of Willoughby and founding partner of TDA who supports continued preservation of the downtown area, commented: “Memorial Junior High School was built in the 1920s. The building was purchased by TDA and is now being renovated. The project is a significant investment in our City, keeps a great group of professionals in our community and allows for future growth of this expanding design firm. This is a great adaptive reuse of a building that had no other practical use.
Buildings like Memorial are part of the historic and cultural fabric community. The construction materials match other surrounding historic buildings creating a cohesive “story” of the City. Since Memorial Junior High School was often photographed, the history of this building will be told well into the future. Many of Willoughby’s residents attended this school going back to the 50’s, 60’s and 70’s, and appreciate the investment in. They view this adaptive reuse project as a way to keep a landmark in Willoughby well into the future.”
While those benefits may seem intangible, the impact on the architects designing future schools, in an historic school holds special significance for the designers. Chris concludes: “Just because something is new doesn’t mean it’s better. In a sense there is an obligation, a responsibility as an architect to be responsible environmentally and responsible towards our community, to retain that history if possible. And let us be honest, there’s something very special about educational designers being able to repurpose an historic school. This is something symbolic for our team for sure.”
Construction Details - ThenDesign Architecture
Key Takeaways:
- When considering whether to renovate versus build a new structure, three major considerations are, cost, land availability and timing.
- With historic structures that are rooted in a community, intangible factors, such as aesthetic value, environmental context and placemaking may provide reasons to maintain the building through rehabilitation or adaptive reuse.
- "Adaptive reuse," or changing a structure intended use, is more environmentally friendly than demolishing and rebuilding. It uses fewer resources but could cost more in maintenance over the years.
- Reimagining an existing structure has the potential to reenergize a neighborhood or community and bring added activity and attention to a locality or city.
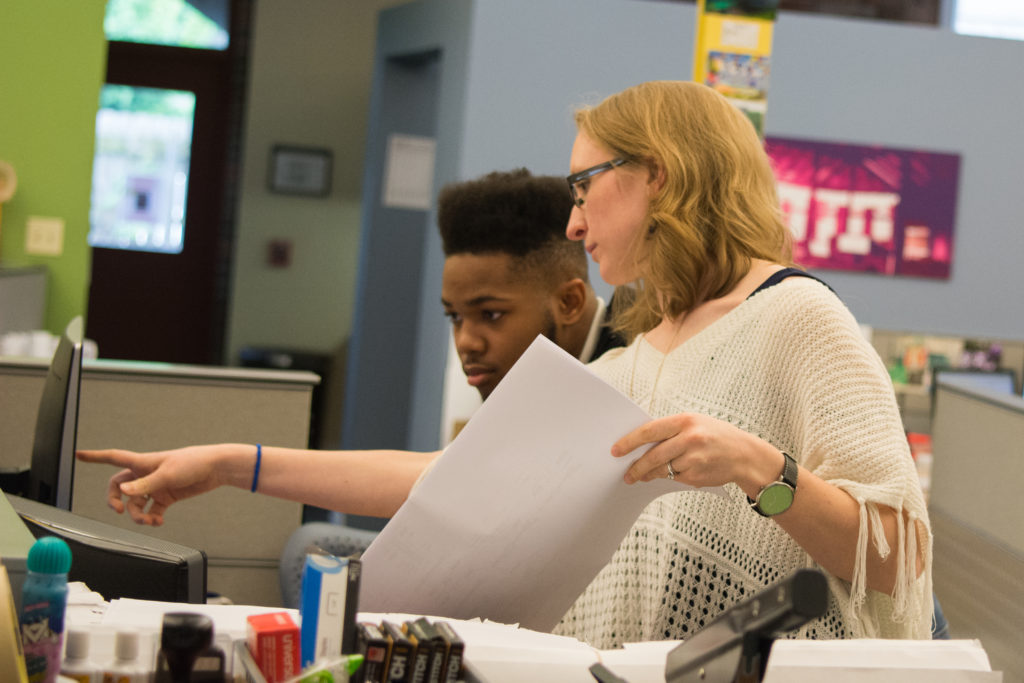
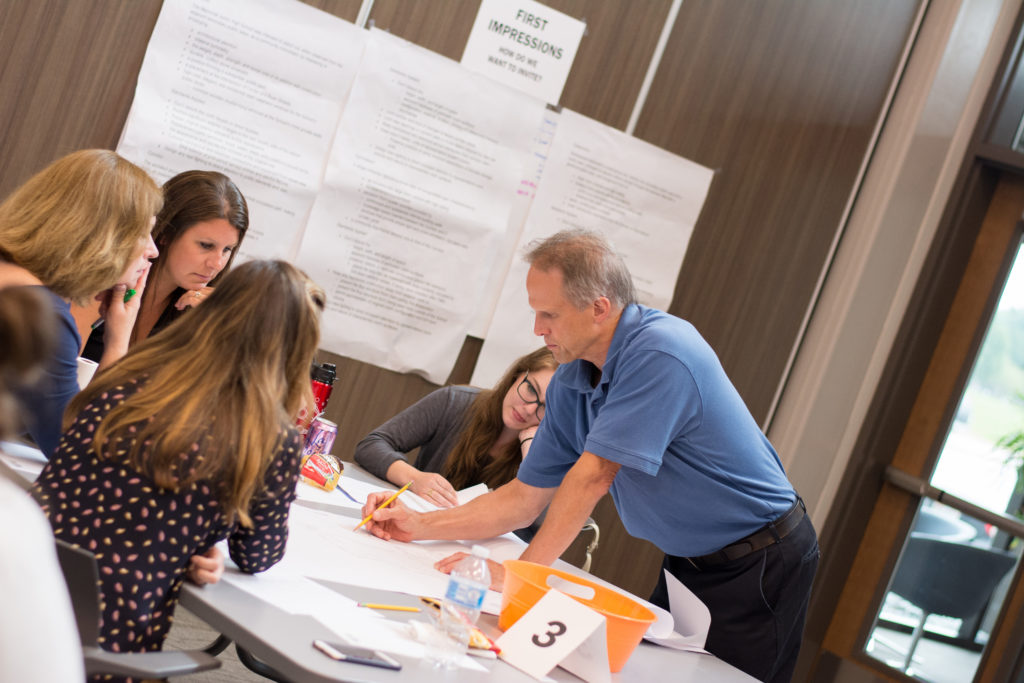
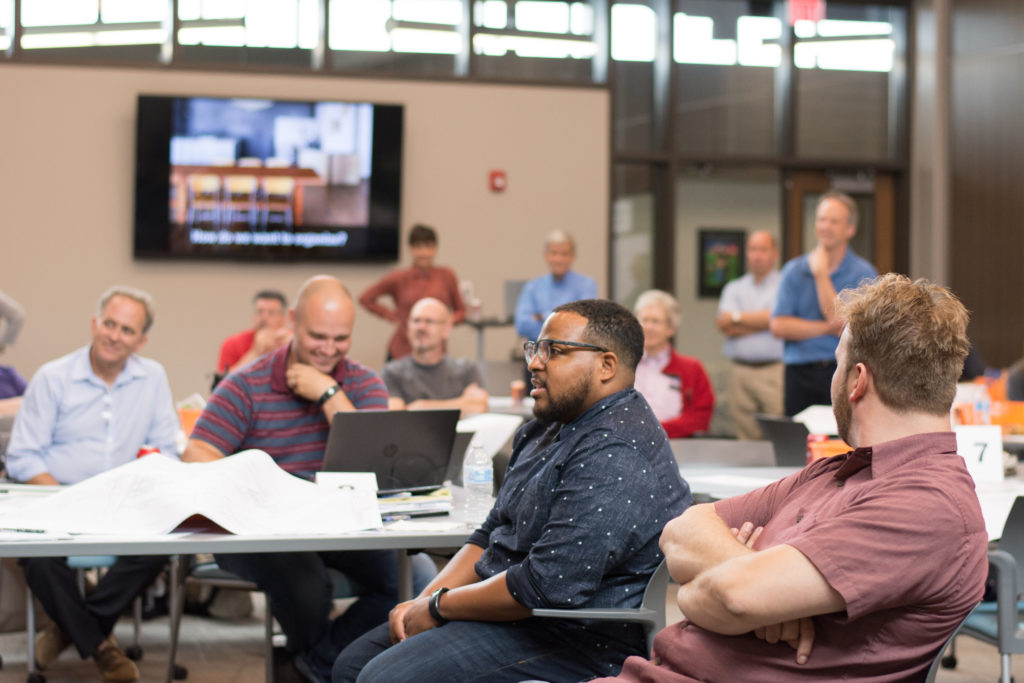
Let’s work together to make education better. Interested in speaking with us? Get in touch!

Ryan Caswell
Communications
Get our newsletter with insights, events and tips.
Recent Posts:
Brunswick High School Senior Seminar Presentations
New Mentor High School Baseball Field Opens
North Ridgeville Visual Preference Exercise
Meet the Designers: Katherine Mitchell
Garfield Heights High School Stadium Groundbreaking

