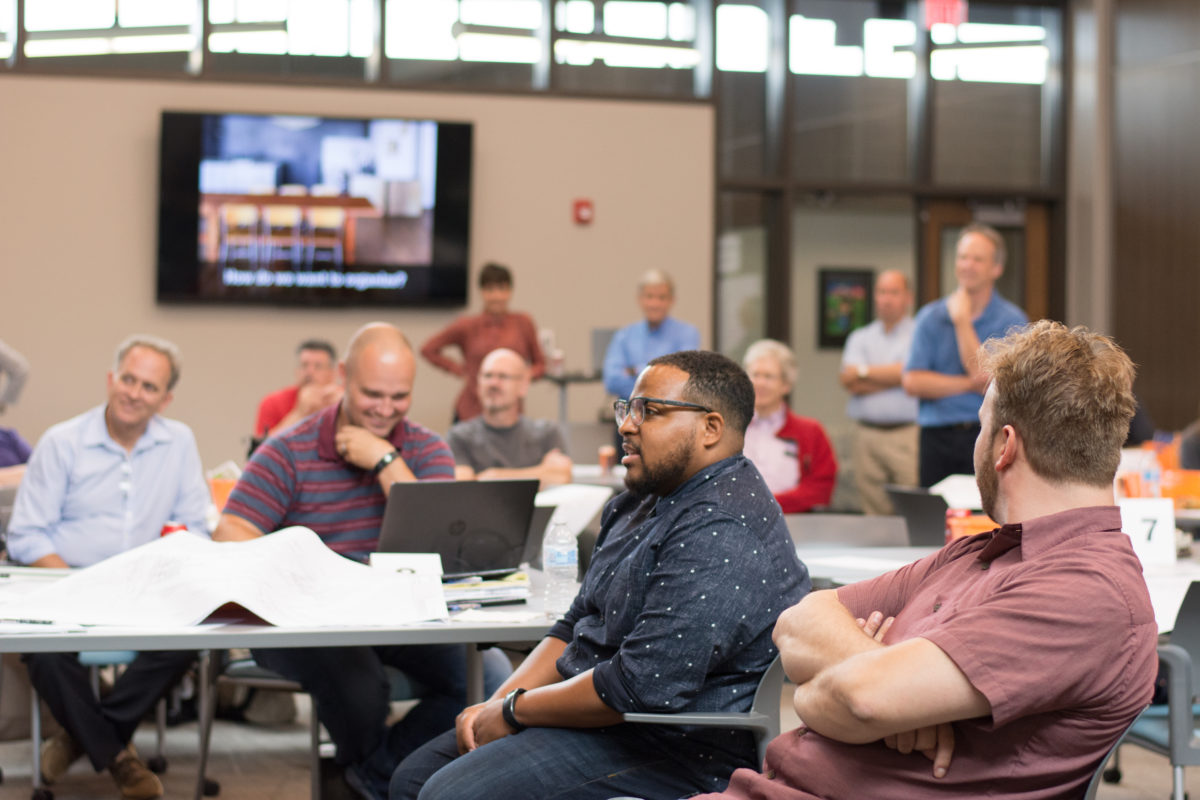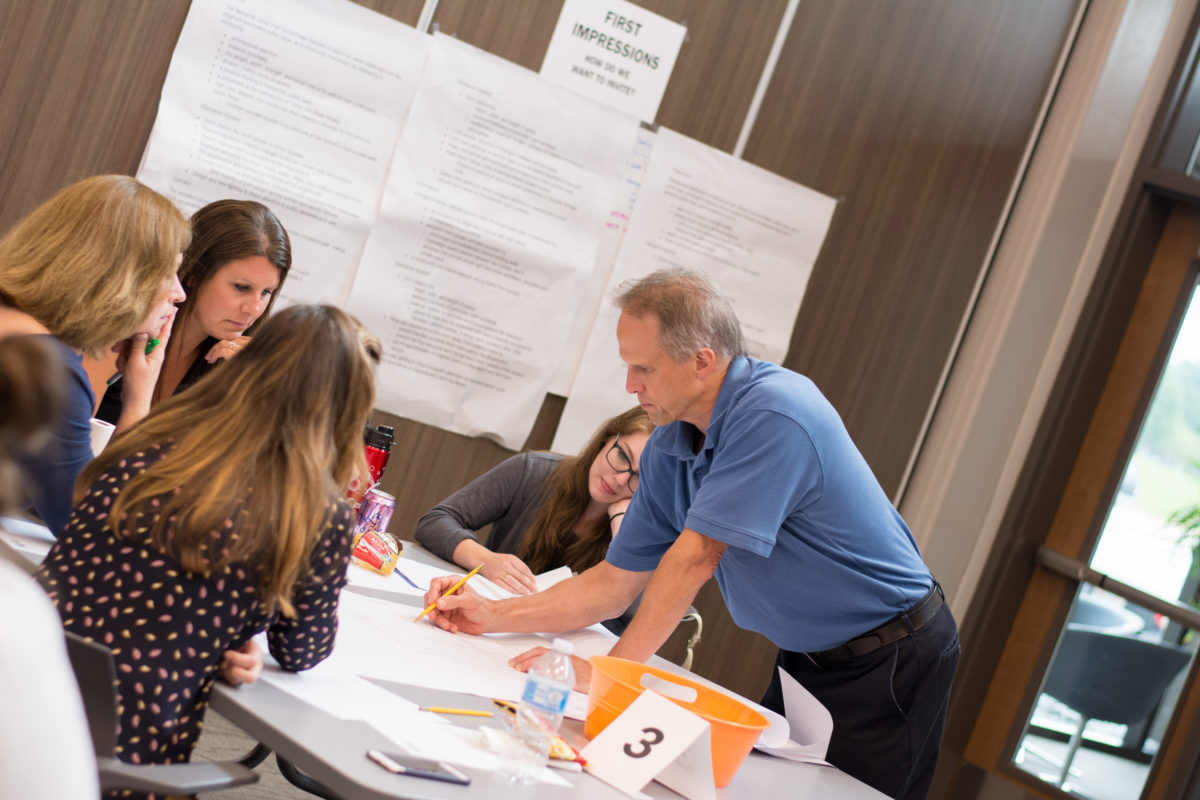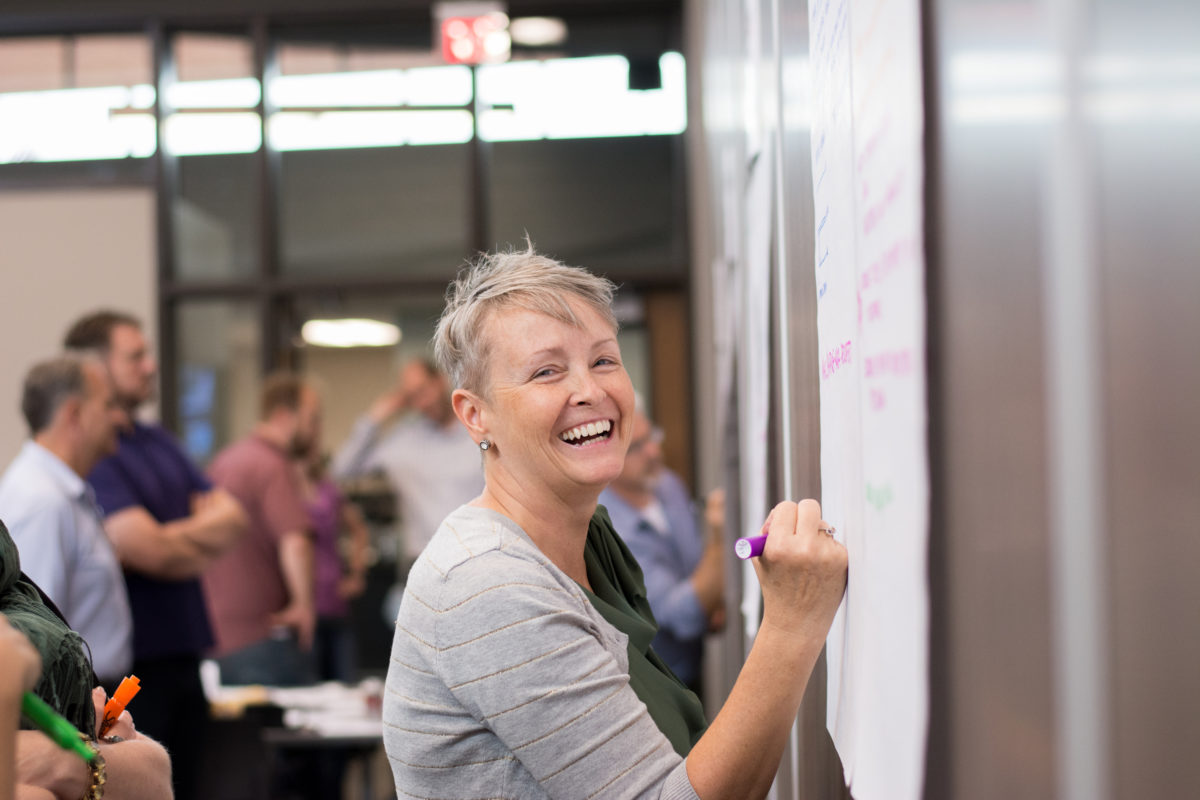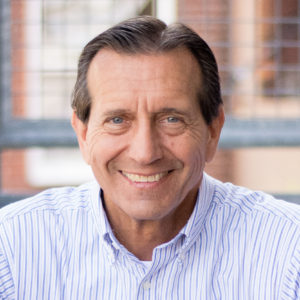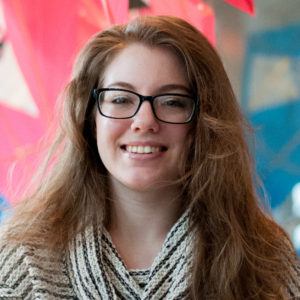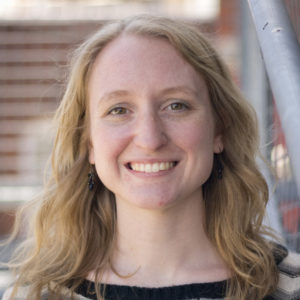My name is James Cowan and I work at ThenDesign Architecture as a project designer. What excites me about the projects at TDA is the community involvement and impact that the project has at the end. And I mean, throughout the course of the project, we always try to involve community, and understanding the vision that the community has for the school building. So that’s a really exciting part to me. It’s good to be involved in those visioning sessions and I think TDA does a great job with that. I think it’s just important to bring different experiences to the table. Someone else might not think about the space like you think about the space. So whether they’re, you know, they’re older or younger or security might be something that’s very important to them while connecting with nature may be very important to someone else.
You want to make sure you’re understanding the space and what should happen there from all ranges. We bring those different, different minds to the table, you’re able to develop something as more inclusive. So one of my favorite aspects of the design process is making sure that the exterior responds to its surrounding. Just making sure that it’s not an acontextual building that you can’t just take this building and put it anywhere, is important.
What’s funny is I didn’t know, would be as passionate about educational design until I got to TDA, where they were involved in a mentorship program called ACE. And I started to learn a little more about TDA from the people who were already working here and I thought it was an interesting place. So once I got to TDA, I started to understand the impact that’s happening with the community. So I’m like, that’s something I want to be a part of.
It’s very exciting to see a school opening kids running into the school, or, you know, the groundbreaking and how they excitement for something new, impact someone’s life and that, that keeps me at TDA.
As far as understanding the impact that architecture makes on people’s lives, I’m still understanding that myself. I think that the projects I’ve worked on, seeing how occupants actually use the space will provide some insight to actually student centered learning and not what we think. So I think just, just as buildings remain open, we will see the evolution of the spaces that’s exciting as well. I think that the impact is going to be a positive one. The evolution of the space as technology changes will be the telltale story.
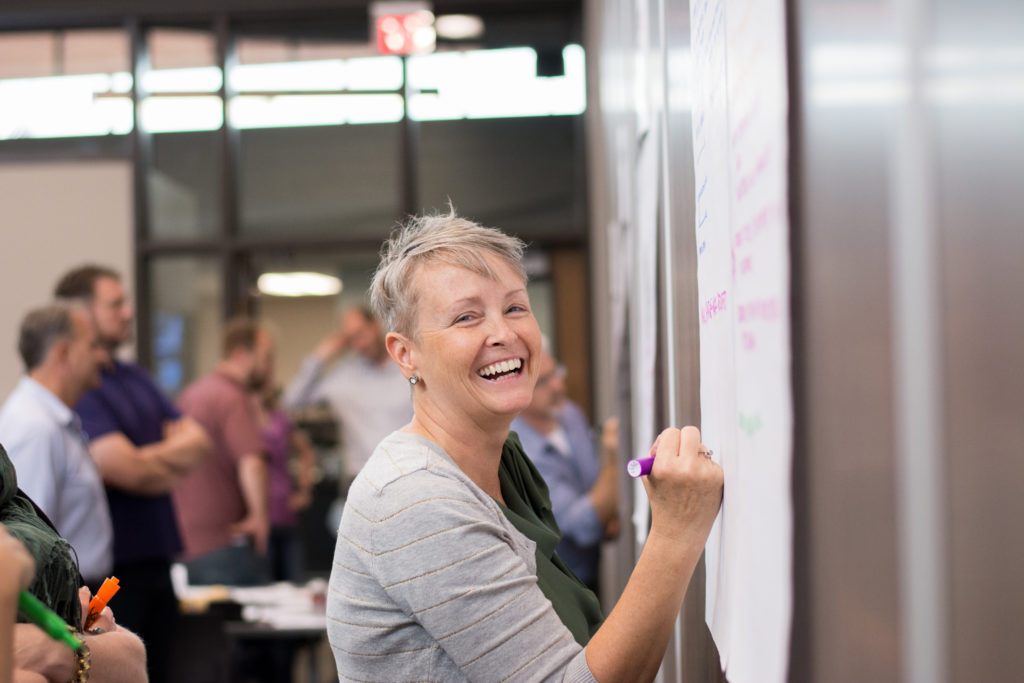
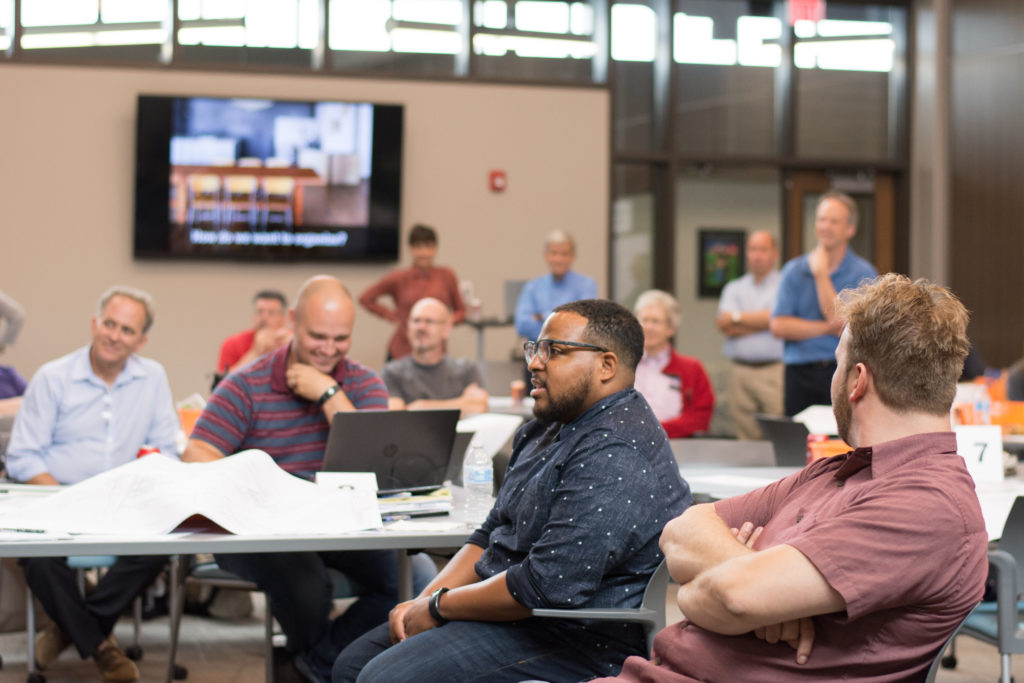
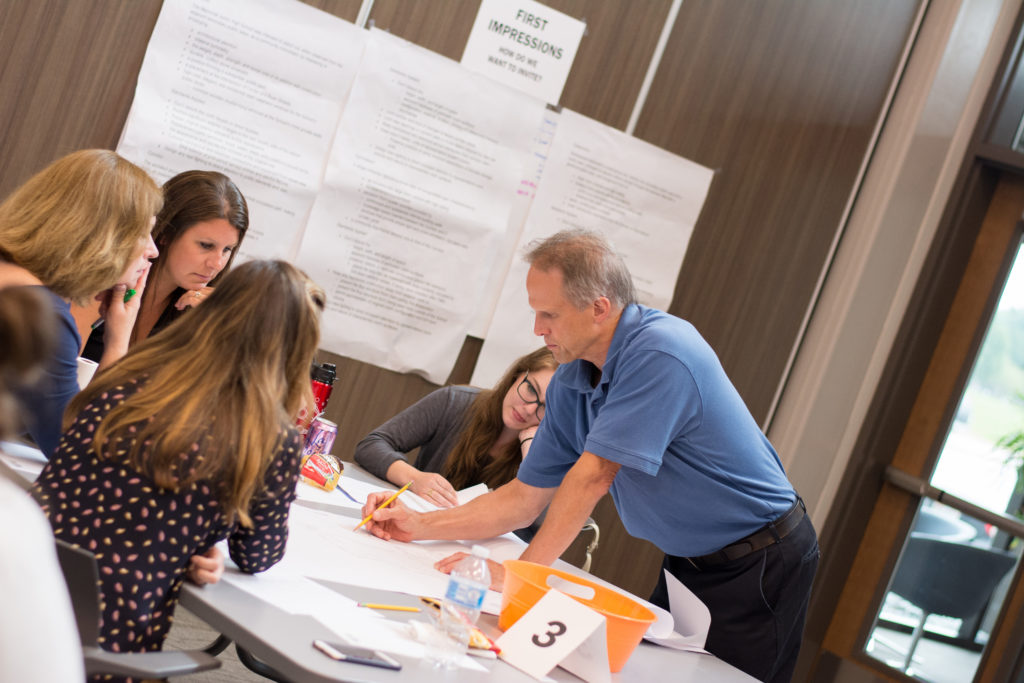
Let’s work together to make education better. Interested in speaking with us? Get in touch!
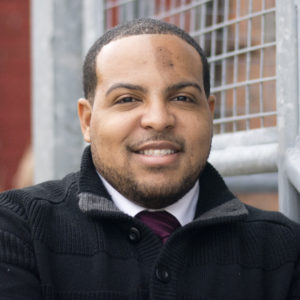
James Cowan
Architectural Associate
Get our newsletter with insights, events and tips.
Recent Posts:
Brunswick High School Senior Seminar Presentations
New Mentor High School Baseball Field Opens
North Ridgeville Visual Preference Exercise
Meet the Designers: Katherine Mitchell
Garfield Heights High School Stadium Groundbreaking

James Cowan
James Cowan works as an architectural associate for ThenDesign Architecture (TDA). James is passionate about architectural design and it's impact on educational design. Having been introduced to architecture at an early age through magazine publications, he takes part in the ACE mentorship program, exposing high school students to the Architecture, Construction and Engineering fields. Harnessing a "diversity in opinion" is a design principle driving his projects, as he incorporates feedback from many stakeholders into the buildings.
