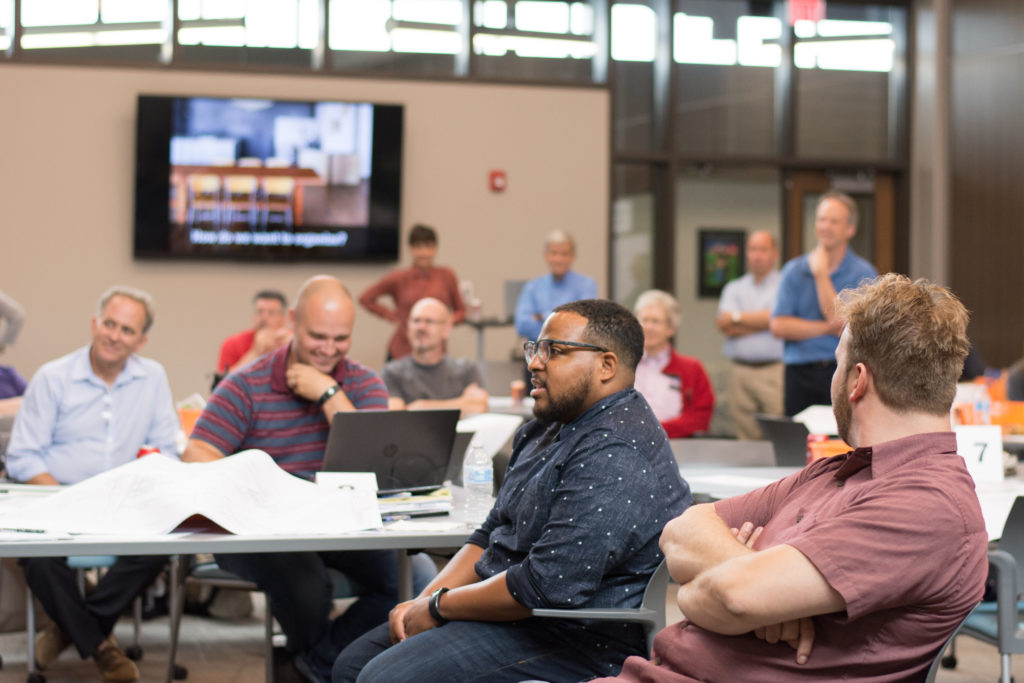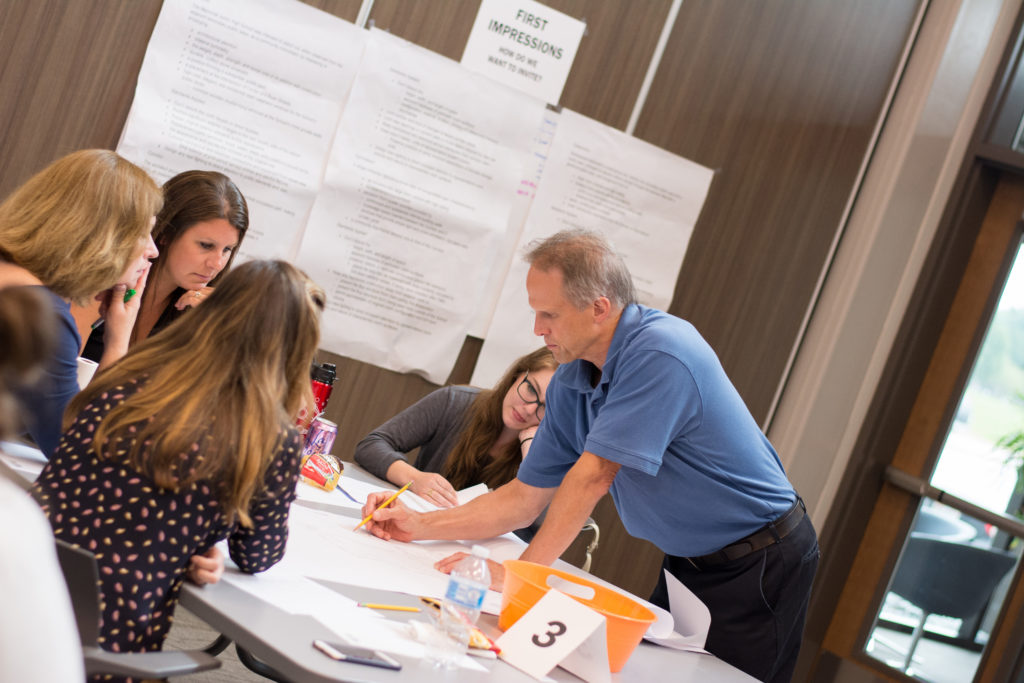ThenDesign Architecture is excited to undertake the project to reimagine Memorial Junior High School.
Willoughby Ohio has rich historic roots. Structures downtown date back to the 1800’s with many members of the community being life-long residents.
ThenDesign Architecture (TDA), has operated out of Willoughby Ohio for the past 68 years. Located in the Carrel building downtown, TDA is a leader in K-12 school design, having partnered with over 120 districts throughout Ohio. We specialize in architecture, planning and interior design.
Our two partners, Bob Fiala and Chris Smith, have assembled a group of 50 creatives across 7 countries.
In order to maintain the unique historic nature of the city, TDA took on the project to reimagine Memorial Junior High School. This historic building has stood in the community for almost 100 years. Rather than demolish it, TDA, decided to repurpose this old school building. Ultimately it will become the future home of ThenDesign Architecture.
The 24,000 sqft renovated building houses a 2 story architecture studio for designers working on school and other public buildings.
Currently, site work is being done to accommodate staff and visitor parking at the rear of the building. An effort was made to keep this area pedestrian friendly to better connect it to the downtown Willoughby environment.
New windows were installed to maximize light entering the building and restore the façade in its original design.
Interior structural elements and historic details are being left exposed, so the office can exist as a living museum, showcasing current and historic architectural trends. Gypsum walls only extend 8’ exposing the upper walls and ceiling. This allows occupants to make a visual connection to the systems that make up the building.
Iconic details were maintained throughout the school. New windows that replicate the original look were installed. Some lockers were left in the entryway to harken back to the original use and textured masonry will be left exposed in various places throughout the building.
New sidewalks were installed to beautify the site and allow for better pedestrian use. Future areas for landscaping are being planned that take into account views to Wes Point Park.
Site work includes clearing old sidewalks and debris so new stairs and paths can be installed.
TDA is excited work on the project to reimagine Memorial Junior High School as a place where the future of education can be shaped.
To learn more about us and our work, subscribe to our YouTube channel or TDA Insights.



Let’s work together to make education better. Interested in speaking with us? Get in touch!

Ryan Caswell
Communications
Get our newsletter with insights, events and tips.
Recent Posts:
Brunswick High School Senior Seminar Presentations
New Mentor High School Baseball Field Opens
North Ridgeville Visual Preference Exercise
Meet the Designers: Katherine Mitchell
Garfield Heights High School Stadium Groundbreaking
