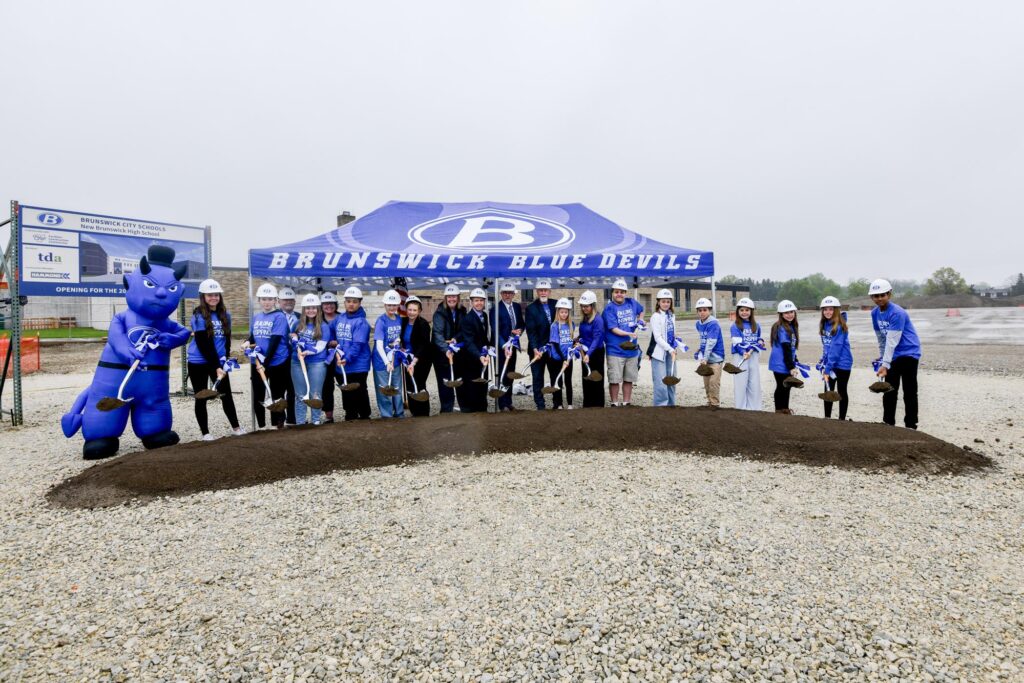
New Brunswick High School Groundbreaking Ceremony
Under the welcoming cover of tents and beside the prepared site, the Brunswick City School District hosted a lively groundbreaking ceremony.
What if an architecture firm was also a leader in informational materials, sharing, explaining and giving back through our architectural talents, expertise and design experience?

Under the welcoming cover of tents and beside the prepared site, the Brunswick City School District hosted a lively groundbreaking ceremony.

The Ohio Public School Relations Association (OHSPRA) recently honored TDA Communications with four awards for their work in highlighting the impact of public education, including the prestigious “Best of the Best” for an article on Indian Valley Local Schools’ new stadium. This recognition underscores the vital role of skilled communication and public relations in sharing compelling narratives about student experiences and fostering community support for schools.
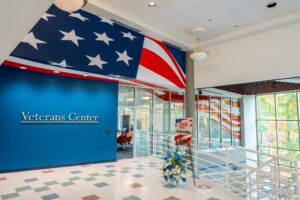
The Lakeland Community College Veterans Center renovation created an opportunity to tailor the design of the center to best suit the needs of Lakeland students and veterans.
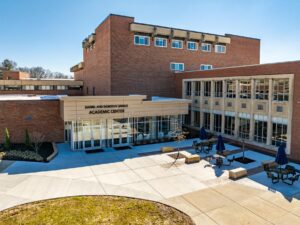
Thiel College’s Daniel and Dorothy Spence Academic Center completed a vital phase in its long-term plan to modernize the most populated academic building on the campus.
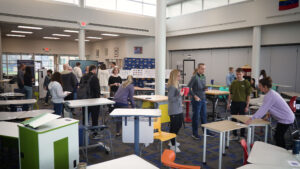
North Ridgeville’s New High School Furniture Fair helps the design team make informed decisions about the preferences of the staff and students. The selection of functional, comfortable furniture directly ties to the effectiveness of learning in the classroom. Giving teachers and students hands-on experience with various furniture options allows them to imagine what is possible in the new high school building.
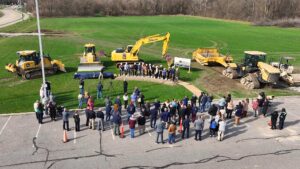
Local officials and community members came together to celebrate the groundbreaking ceremony for North Ridgeville High School’s new Maintenance and Transportation Facility. The new construction will enhance efficiency and offer modern, comfortable spaces to support the staff.
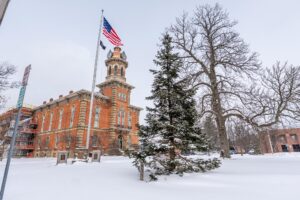
The Geauga County Courthouse is where history meets the future. The prestigious landmark has stood proudly at the edge of Chardon Square for over 150 years. The three-story addition and improvement project is about two-thirds complete and has been carried out without significantly disrupting essential services.
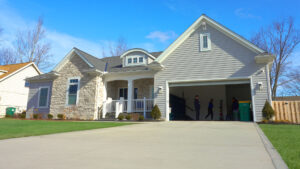
The Mentor’s CARES House is a unique residential home custom-built to empower autistic students by teaching them real-life skills in an authentic home environment.
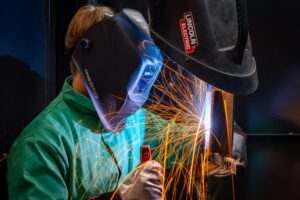
Perry Local Schools in Lake County opened its newly renovated 2,400 SF welding lab in the fall of 2024. This $600,000 upgrade is partially funded by an Ohio Workforce Improvement Program (IWIP) grant and dramatically expands the school’s Career Technical Education welding space.

ThenDesign Architecture celebrated its 35th anniversary in December 2024. The team gathered for a staff meeting to reflect on the year’s hard work and achievements, followed by a holiday party that brought together current and retired staff to share stories, revisit photos, and enjoy activities.
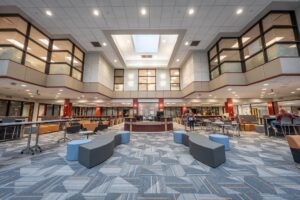
A Capital Improvement Plan (CIP) is a comprehensive, multi-year “living document” that assists school districts in anticipating significant expenses while highlighting needed enhancements. Developed by a collaborative team of administrators, educational planners, and professional consultants, a CIP ensures that facilities can adapt to unexpected changes.
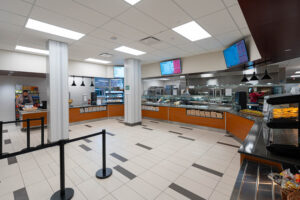
Rocky River’s transformative renovation of the kitchen, servery, and dining spaces opened for the 2024-2025 school year to provide nutritious hot meals served in a pleasing, technologically advanced environment.
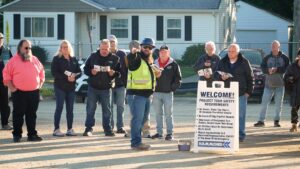
The Cuyahoga Falls 6-12 Campus Construction Tour was hosted by the Cuyahoga Falls City School District. Community members were invited to explore specified paths of the active construction site to give them a sneak peek of the campus that will serve the district for several decades.
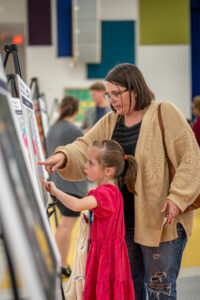
In the early autumn, team members from ThenDesign Architecture, the North Ridgeville City School District, and Hammond Construction unveiled the design and construction plans for the district’s new high school and maintenance transportation facility. The new 340,000 SF 9-12 high school is more than double the size of the existing school and signals a bold new chapter for the district’s educational future.
The new school includes a performing arts center, competition gymnasium, natatorium, and flexible, modern educational spaces for students.
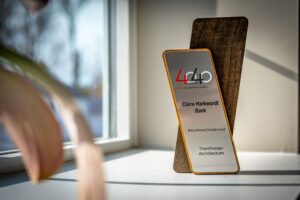
ThenDesign Architecture’s Educational Design Lead, Claire Bank, has been selected by Crain’s Cleveland, as a 40 Under 40 honoree. This recognition honors the achievements of professionals and showcases their efforts to improve and shape their communities.

Richmond Heights invites the natural world in by opening a new Innovation Station and renovated courtyard at its elementary school.
A special Back-to-School event hosted by the school district invited community members, students, and parents to experience learning spaces that feature colorful, organic design elements, including stones, trees, and gardens.
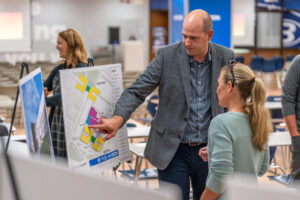
In early autumn, ThenDesign Architecture, Brunswick City Schools, and Hammond Construction held a “Design Reveal” Community Meeting to lay out the vision for the district’s new 302,000 SF high school and provide an update on progress for the overall project. With many different components as part of the total project, it was an opportunity to present a holistic view of all the accomplished milestones.
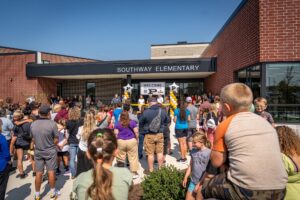
The community in Perry Township and surrounding areas enjoyed a celebratory milestone as the Perry Local School District officially opened its new elementary schools with three ribbon cutting ceremonies and three open houses on the same day.
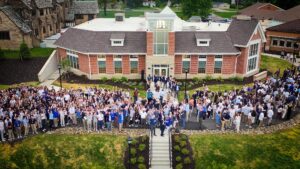
As attendance continued to increase, Gilmour Academy had to host eight lunch periods in two separate campus areas. The new, approximately 16,000 SF Howley Commons now serves the same student body in three lunch periods and provides an inviting, flexible space for food service and social gatherings.

Southway Elementary is one of three new schools opening this year in the Perry Local School District. Sixth graders Cami and Veda, fifth grader Ryder, and third grader Elley were invited to explore the building and react to discovering the new spaces while having fun along the way.
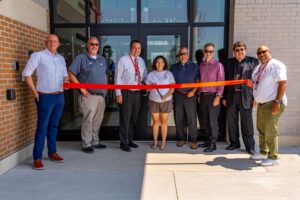
Lutheran West’s Building Expansion Grand Opening was a celebration of faith filled with hope for a brighter future. Over 500 guests attended the ribbon cutting ceremony and self-guided tours of the new 6-12 grade campus addition. Standing beside the brand-new main entrance, distinguished guests gave opening remarks that welcomed members of the Lutheran West community and revealed the modernized educational spaces that encourage growth and advanced learning opportunities.
Let’s work together to make education better. Interested in speaking with us? Get in touch!