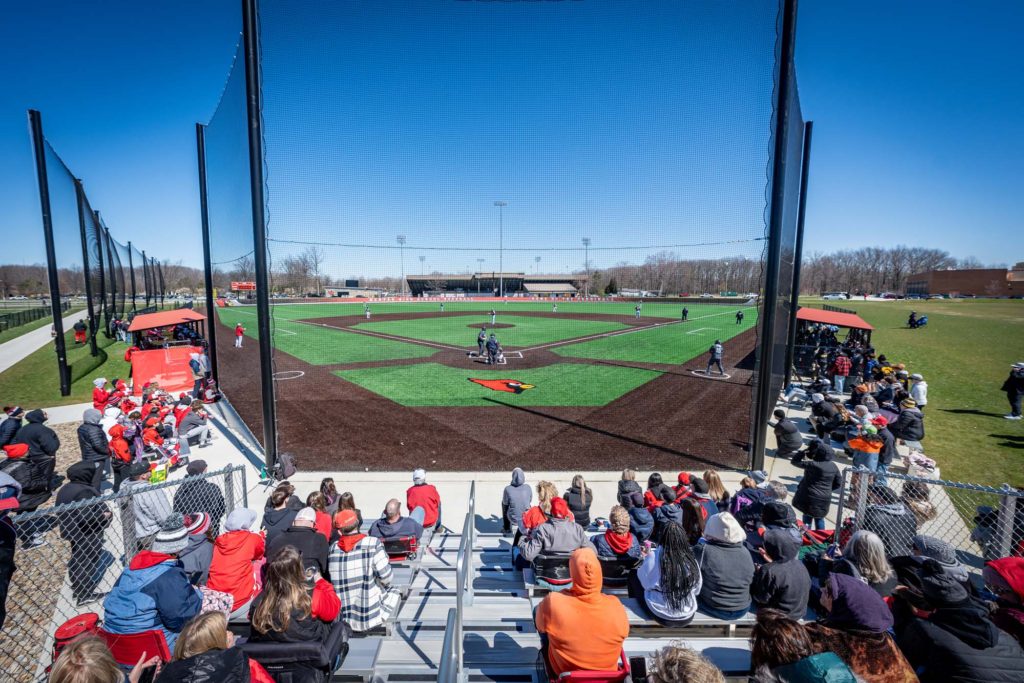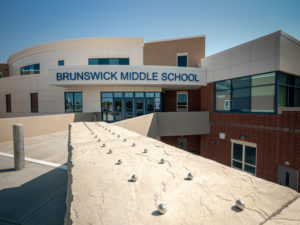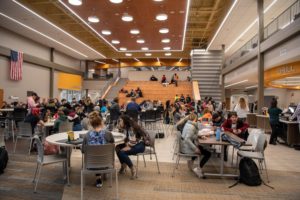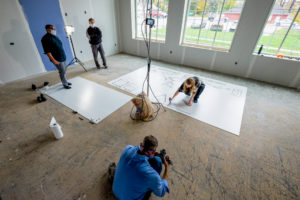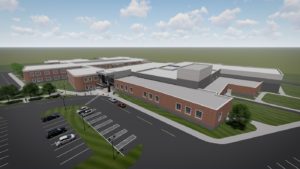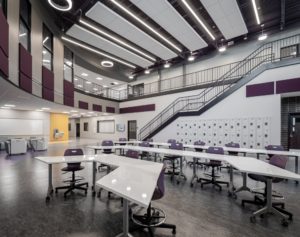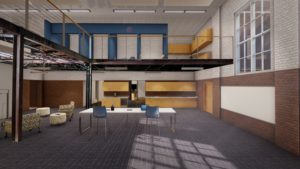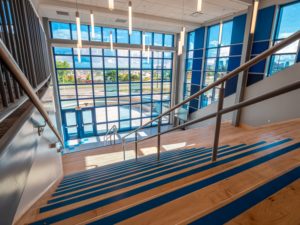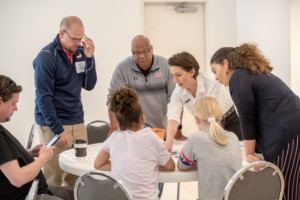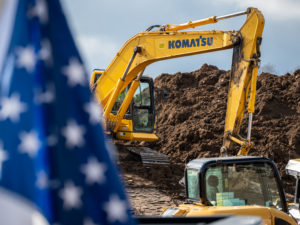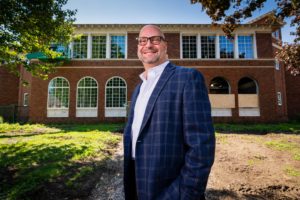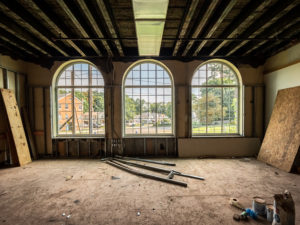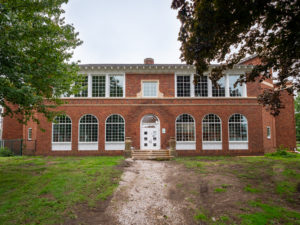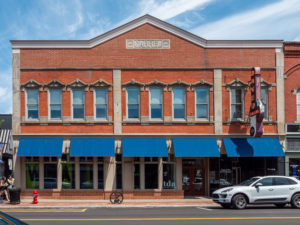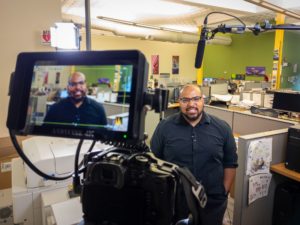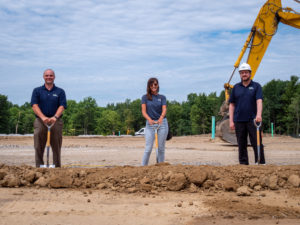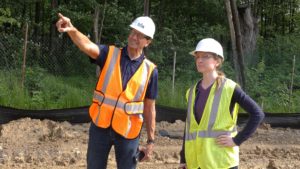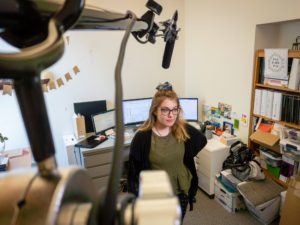The Brunswick Middle School is a 21st century learning facility designed to serve grades 6-8 in the Brunswick City School District. This 243,000 SF building houses 1,660 students and replaces three aging middle schools, 2 of which were previously on the site. A design concept for the building was to create a network of 18 “learning pods,” connected to a “central hub” of shared spaces. This LEED Silver project includes 4 classrooms per pod, with 6 pods dedicated per grade. The “central hub” consists of student dining, a media center and “Project Lead the Way,” STEM classrooms. Adjacent to the hub are two gyms, and an auditorium with music rooms. A stadium and athletic field is also connected to the hub on the east side of the property.
