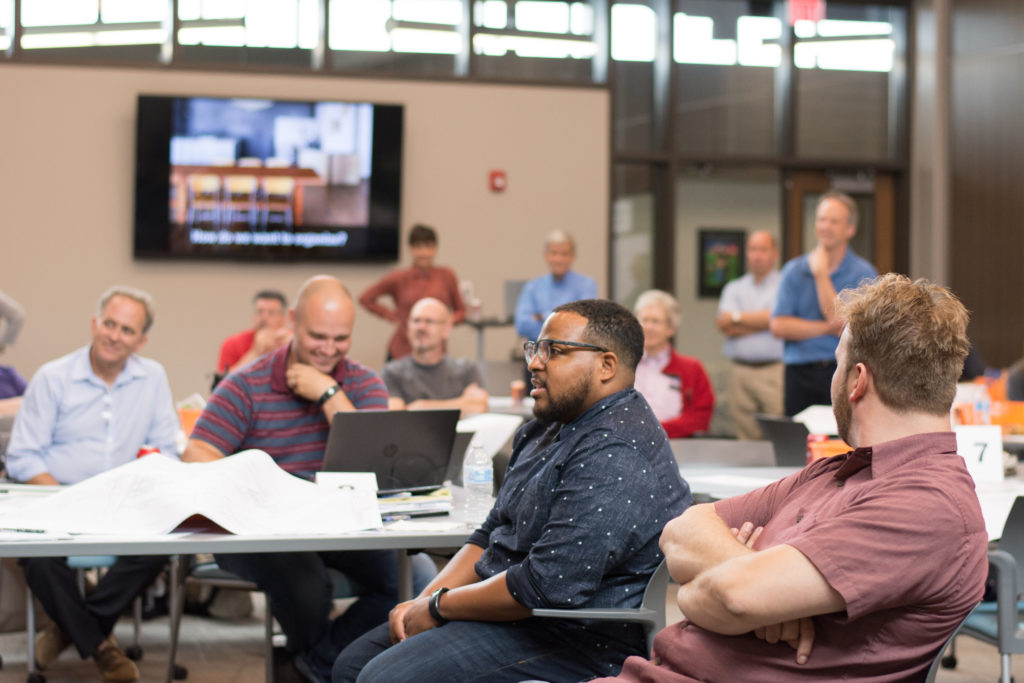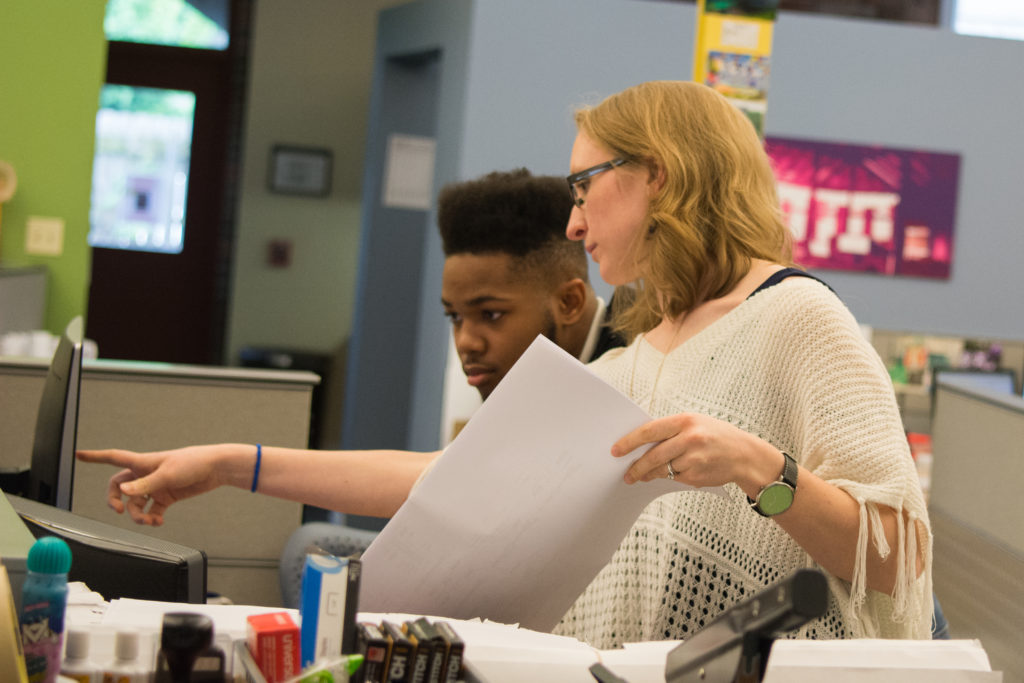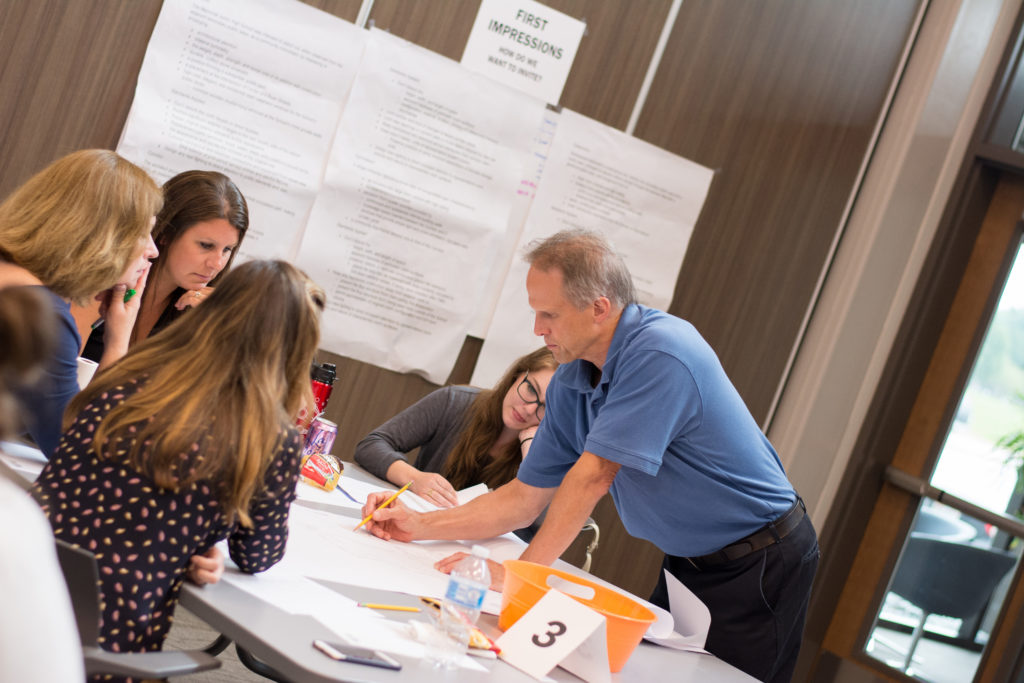The Brunswick Middle School is a 21st century learning facility designed to serve grades 6-8 in the Brunswick City School District. This 243,000 SF building houses 1,660 students and replaces three aging middle schools, two of which were previously on the site. A design concept for the building was to create a network of 18 “learning pods,” connected to a “central hub” of shared spaces. This LEED Silver project includes four classrooms per pod, with six pods dedicated per grade. The “central hub” consists of student dining, a media center and “Project Lead the Way,” STEM classrooms. Adjacent to the hub are two gyms, and an auditorium with music rooms. A stadium and athletic field is also connected to the hub on the east side of the property.
Under a tight design and construction deadline, the district, architects, and construction professionals worked closely to keep the project moving forward and on budget, despite the ongoing Covid-19 pandemic.
Brunswick Educational Visioning Session
Early in the building’s design, Brunswick City School District had a clear vision for implementing a modern and collaborative educational curriculum. They wanted teachers to have the freedom to create customized lesson plans for each student, instead of following a standardized plan. This flexible approach directly impacted the architecture and new educational spaces were needed. The community was engaged through an “educational visioning session” early in the design process. Over 100 attended this session and stakeholders engaged on school program analysis, building layout and elevation designs. Through this, stakeholders saw how architecture could support their curriculum goals.
Site Influence
A major design hurdle was dealing with the 34’ grade change distributed among three existing plateaus at different elevations on the site. Designers used these plateaus to situate the major elements of the facility. Parking was located on the top plateau which gradually sloped to the middle plateau where an exterior bridge connected the sidewalk to the building’s main entry and interior “connecting hub.” This hub fed circulation to the athletics field and stadium on the lowest plateau.
Two existing middle schools, Visintainer and Edwards Middle Schools, were on the site and had to remain operational throughout construction. When it was completed, the team only had three months to demolish these and build the parking lot for the new facility in order to open for the 2020-2021 school year.
The entrance bridge is a striking feature of the Brunswick Middle School. It created a large public entrance, allowed for exterior windows on the “Project Lead the Way” STEM classrooms and carved out a unique exterior plaza below. This became an extension of student dining and hosts a large collaborative stair for outdoor gatherings, performances, and classes.
Brunswick Middle School Interior Design
Student dining serves as the “connecting hub,” located on the middle plateau of the site. Its interior design colorfully displays Brunswick’s signature blue and networks together the “learning pods” and other major interior spaces.
Since the district intended small groups of students and teachers to work together, each of the eighteen “learning pods,” consist of a central collaborative space surrounded by four classrooms. While each classroom serves a specific subject, the collaborative area is a flexible, extended learning area that houses technology, white boards, student lockers and educational furniture for its small group of students. Six pods are dedicated to each grade in the Brunswick Middle School. Architectural and interior designers paid careful attention to the lighting in these collaborative spaces. To enhance lighting and the overall aesthetic, special ceiling soffits and lighting fixtures add texture to the ceiling, ensuring plenty of light for group activities.
Auditorium and Gymnasium
To expand the music program, the district included a new performing arts center in the Brunswick Middle School. The auditorium seats 700 people and is connected to several large music rooms for vocal, orchestra and instrumental practice. One semester of music is a district requirement for Brunswick students and an important part of their education.
The Media Center, while still containing physical books, was designed to accommodate modern, digital media. It includes a small “maker’s space” and a dedicated green screen recording studio.
The Brunswick Middle School now has a full gymnasium and auxiliary gym which will support their expanding sports program. An eight-lane track, synthetic turf sports field and stadium are situated at the rear of the site. These new facilities will become an important venue for future athletic events in the district.
Project Design Challenges:
- Develop an architectural solution on a complicated site, that incorporated a 34' vertical grade across 3 plateaus to accommodate parking, athletics, the school building and district wide bus storage and maintenance facility.
- On a tight design and construction schedule, build a new structure adjacent to the two existing middle schools, Visintainer and Edwards Middle Schools, demolishing them before the school year begins.
- Design architecture that supports the district's educational vision, allowing teachers more flexibility in their spaces to help them develop individualized lesson plans and student schedules.
- Ensure excellent lighting to support educational activities. This included both artificial and natural lighting solutions where possible.



Let’s work together to make education better. Interested in speaking with us? Get in touch!

Ryan Caswell
Communications
Get our newsletter with insights, events and tips.
Recent Posts:
Brunswick High School Senior Seminar Presentations
New Mentor High School Baseball Field Opens
North Ridgeville Visual Preference Exercise
Meet the Designers: Katherine Mitchell
Garfield Heights High School Stadium Groundbreaking
