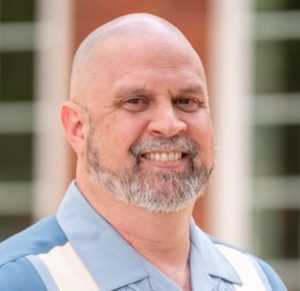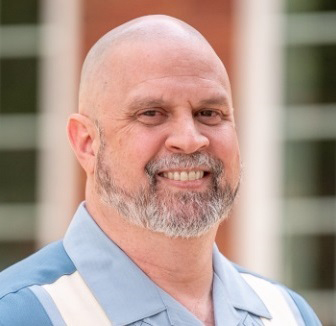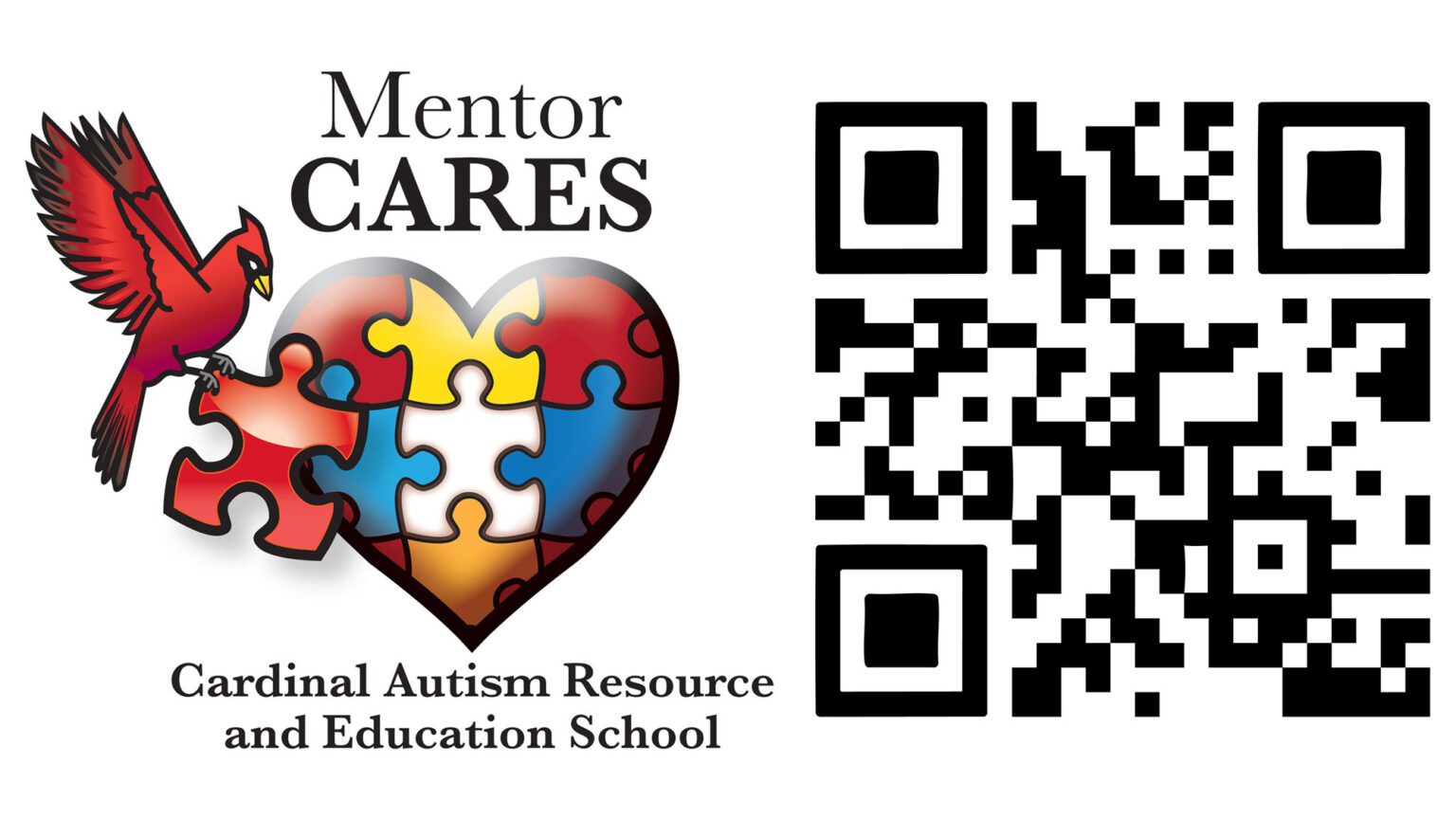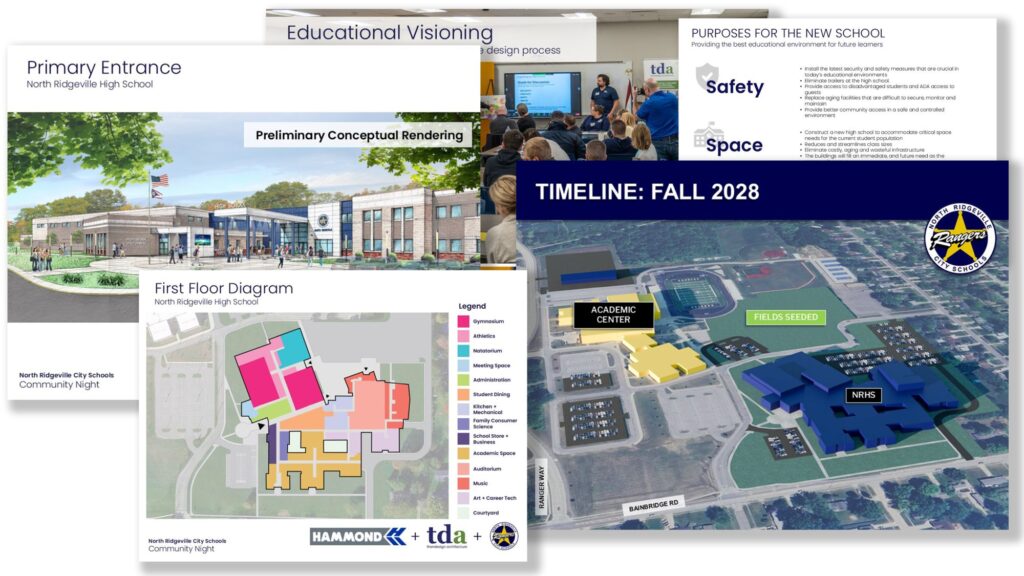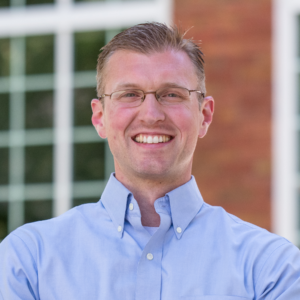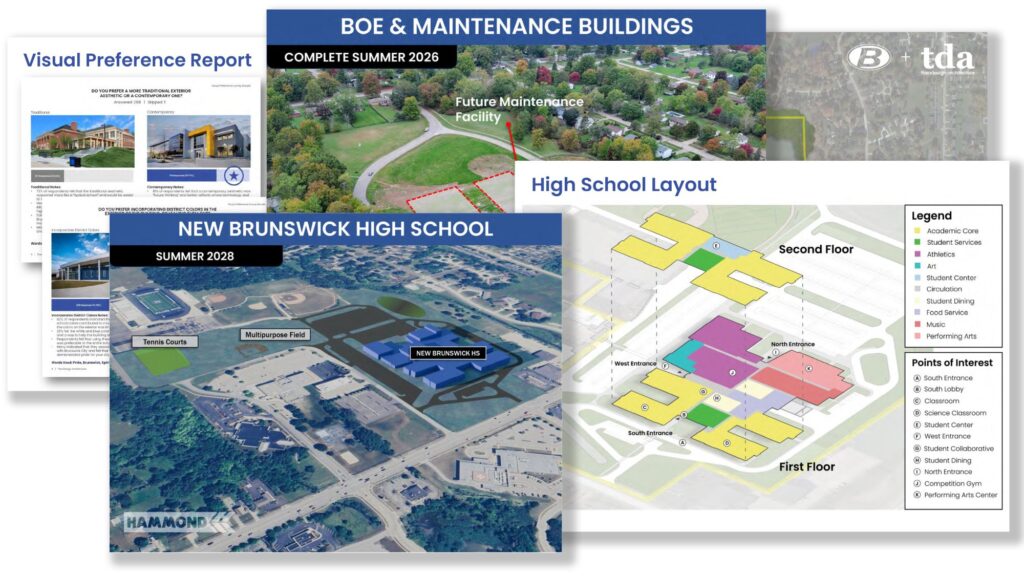The CARES program continued to be refined with increased demand. “As we grew and saw the successes that kids were having, our vision became larger,” Christy recalled, “And I kept thinking: We need a house.” A house would embody an authentic learning environment to best produce lasting results. Mentor Public Schools’ incorporation of an additional autistic school lab increased the student population while providing specialized advancement in teaching personalized skills.
Christy explained that the CARES House did not come about by the vision of one person. It was a collaboration of many passionate people who care deeply about educating students with autism. After Mentor Public Schools shared their support for the CARES expansion, Christy pursued input from parent panels to create a cutting-edge program focused on teaching life skills with the goal of student independence after graduation. Parents were asked about the issues they experienced with their children and provided invaluable feedback about the ideal components the new house should have.
A property across the street from CARES was up for sale, and Christy approached the school district about using the location to build the CARES House. It was seen as a necessary piece of the educational process to better advance children with autism, and the project was approved. The property was purchased in June 2022.
The City of Mentor stipulated that the new house had to maintain the character of the existing neighborhood and be a beneficial, saleable property should the program cease. It would be a school that looked and functioned like a residential home that also had several amenities not offered in a typical house.
The CARES House was a shared vision designed to be a model home that could offer students a more realistic experience for learning life skills that could be seamlessly utilized in their own homes. The house would implement customized technologies with practical functionality to better serve a family with autistic children.
ThenDesign Architecture has had a strong relationship with Mentor Local Schools spanning decades. In 2011, the renovation of a wing in an elementary school converted the space into the CARES autism school and resource center. The school has grade-level specific rooms with specialized equipment to teach students general curriculum, life, and social skills. Since then, TDA has partnered with the district on numerous projects.
“Even before TDA did our high school renovation, I established a great working relationship with their architect, Ryan Schmit,” Christy said. “When I was ready to start this innovative independent learning house, I pitched Ryan my crazy ideas. He understood how my mind worked and suggested things I never even thought about.”
ThenDesign Architecture President Chris Smith, AIA, NCARB, LEED AP BD+C, was enthusiastic about the pro bono project and understood the importance of the CARES House for the autistic community. “TDA enjoys a long history of giving. The concept for the CARES House has the potential to impact lives and make a significant contribution to the autism community. When the opportunity to participate in this incredibly noteworthy project arose, we didn’t hesitate to donate our services.”
“It was exciting to be a part of the CARES project,” said TDA Project Manager Ryan Schmit, RA. “The program does amazing work and has positively affected hundreds of children and families since the facility opened. It has been so successful that families have moved to Mentor just to be closer to it.”
“Our history with Mentor Public Schools is a great example of how we create powerful relationships with our clients and become more than consultants but trusted advisors,” said ThenDesign Architecture Founding Partner and Executive Chair Robert Fiala, AIA, NCARB, APA. “We value the privilege of providing expertise to our clients and adding value to their communities.”
