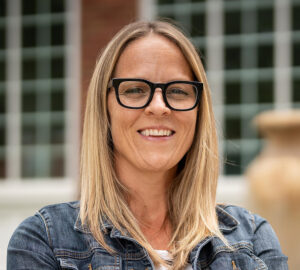Thiel College's Daniel and Dorothy Spence Academic Center Renovation
The renovation of the Daniel and Dorothy Spence Academic Center at Thiel College marks a completed phase of a long-term plan to modernize the college’s most prominent and heavily used academic building. Completed in early 2025, this 14,000 SF renovation reimagines the building’s main entrance, lobby, and lower level—transforming a dimly lit and uninviting space into a bright, welcoming environment for students, faculty, and visitors.
The reimagined lobby hosts many of the college’s courses and serves as the central hub for academic life on campus. The entry and lobby, now known as Longiotti Commons, provide one large, multifunctional space that supports student life, campus tours, orientation events, lectures, and community engagement.
Thiel College's Daniel and Dorothy Spence Academic Center Renovation
Thiel College’s Daniel and Dorothy Spence Academic Center renovation project is especially meaningful to the college and school community, as it was made possible largely through the generosity of alumni donors, including the Spence and Longiotti families. It represents a significant investment not only in the physical campus but also in Thiel’s academic and community programming.
The renovation also included the creation of new suites on the lower level, supporting the college’s growing nursing program and offering new opportunities for outreach through clinics, simulation labs, and volunteer-based training with community members.
Thiel College's Daniel and Dorothy Spence Academic Center Wayfinding Details
Challenges with the Existing Building
Navigating the building was challenging for many students and guests, particularly in the lower level, with few wayfinding or exterior views for orientation.
Wayfinding was a top priority for the design team, who used color, flooring patterns, and wall graphics to help users intuitively understand their location. The color palette was established during an earlier project update and carried throughout the new project to create cohesion and visual clarity between buildings. These elements improved orientation and contributed to a stronger sense of place.
Designing within the constraints of the existing brutalist structure posed unique challenges. The ceiling height was cramped, so the design team focused on brightening the space with painted ceilings, modern lighting, and reflective surfaces. The original untreated concrete and fluorescent lighting were replaced with varied lighting strategies, including uplighting and downlighting, enhancing the environment to make the space feel open and inviting.
The renovation also extended outdoors with a new vestibule entry that reduces air loss, improved landscaping, and the addition of barn stone seating and outdoor furniture to encourage gathering and movement between indoor and outdoor spaces. Sustainable and energy-efficient features were woven throughout the project, including LED lighting, a new energy-efficient air handler, recycled materials, and landscape improvements designed to enhance both aesthetics and performance.
Thiel College's Daniel and Dorothy Spence Academic Center Lower Level
Construction of the Spence Center
The center remained fully operational during construction, underscoring the project’s thoughtful phasing and logistical planning. Despite budget constraints, this first phase marks an outstanding transformation, earning positive feedback from students, faculty, alumni, and the broader community. The success has already strengthened donor engagement and spurred momentum toward the next phase, including further upgrades to classrooms, offices, common spaces, and the courtyard.
Funded in part by generous contributions from the Spence Family and Longiotti Family, this renovation project is a testament to the power of alumni investment and its lasting impact on campus life and community collaboration.
The impact of the project has been significant. Students and faculty now enjoy a functional, comfortable, and inspiring environment that reflects the college’s mission and vision for the future. The rebranded space features portraits and stories of alumni, reinforcing the connection between past, present, and future students. Feedback from stakeholders has been overwhelmingly positive, and the transformation has become a visible symbol of donor impact, strengthening future fundraising efforts.

Kelly Legan
Communications
Get our newsletter with insights, events and tips.
Recent Posts:
Mentor’s CARES House: Autistic Education Comes Home
Perry High School Unveils a State-of-the-Art Welding Lab
ThenDesign Architecture Celebrated its 35th Anniversary
Capital Improvement Plans Work
Rocky River’s Transformative Renovation
