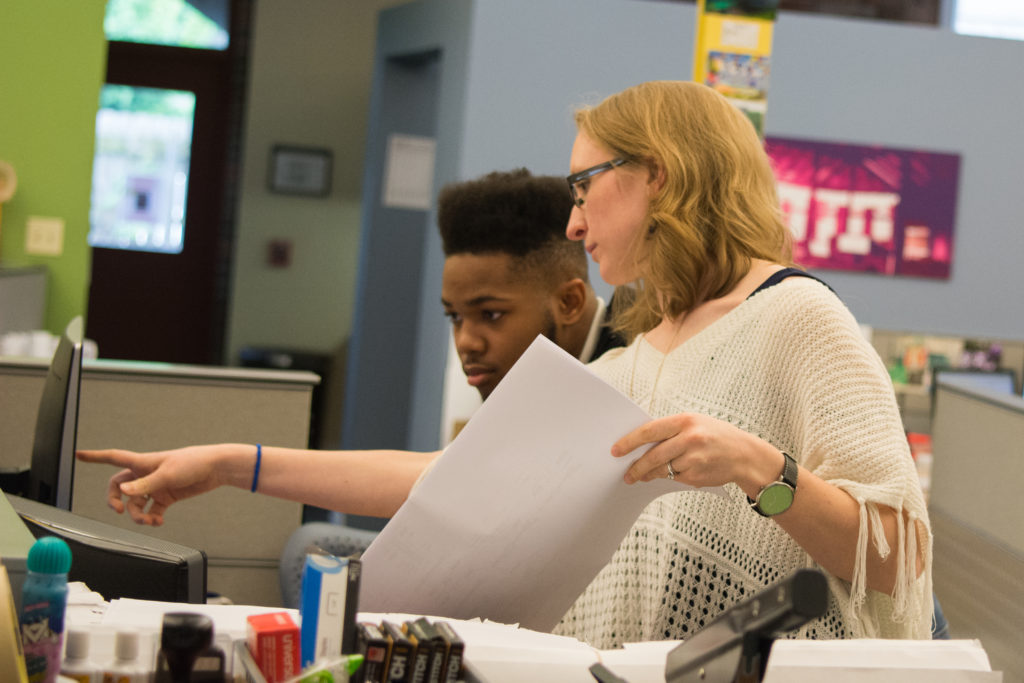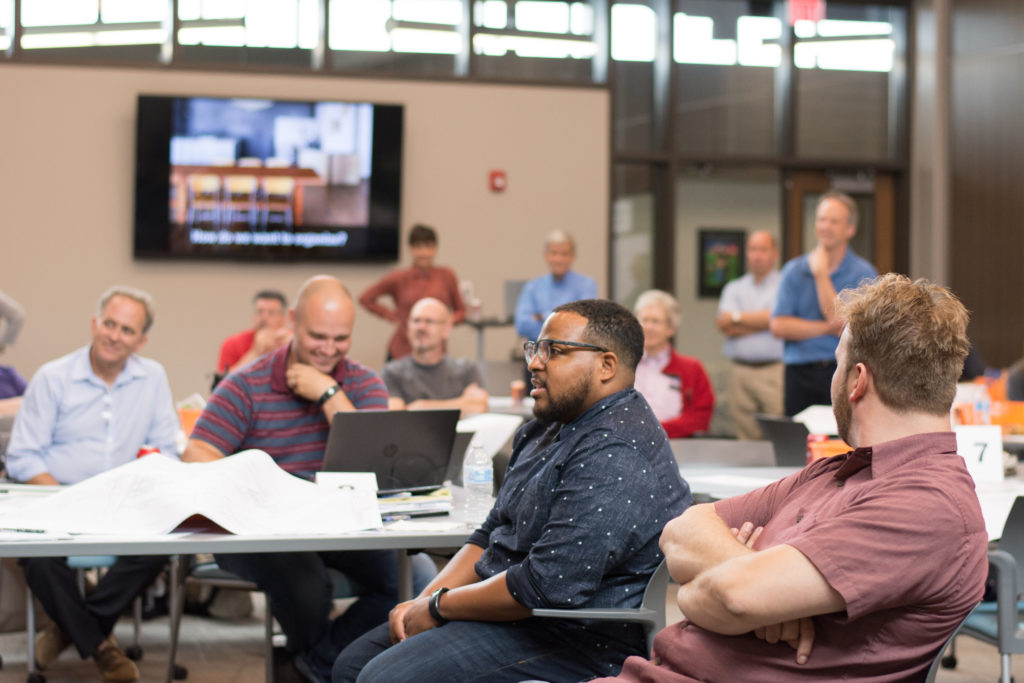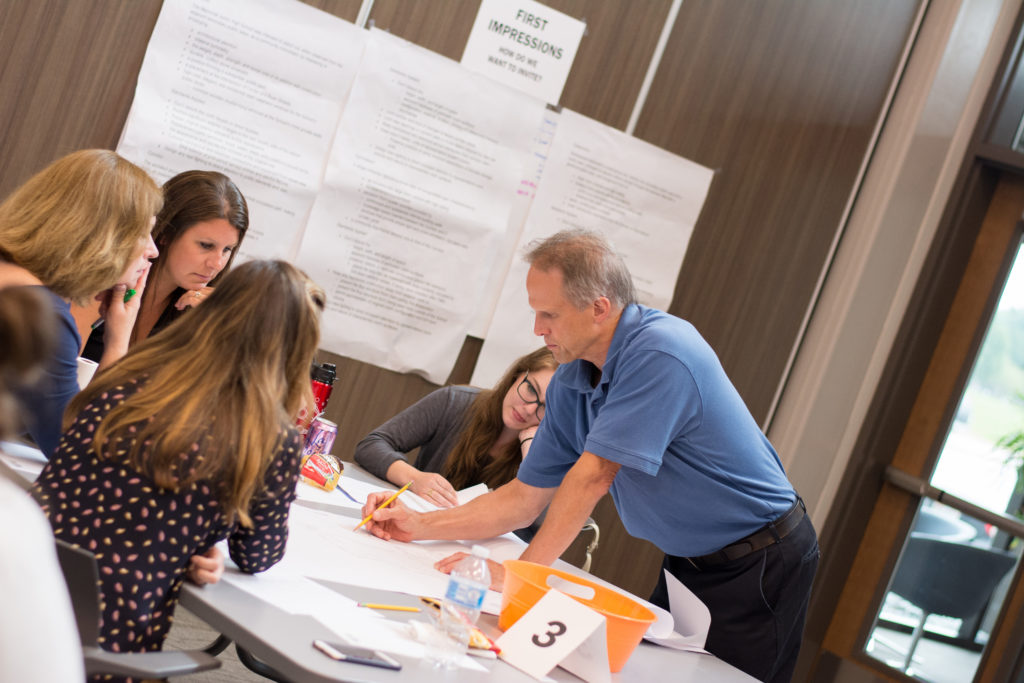Lexington 7-12 School - Academic Success Under One Roof
In 2019, Lexington Local Schools embarked on a journey to consolidate and redevelop their educational facilities. After a successful bond issue in 2018, combined with extensive educational planning, the district began designs for the new Lexington 7-12 school. This 200,000sf project hosts grades 7-12, dividing them into two academic wings, 7-8 and 9-12. This state-of-the-art facility incorporates a variety of student-centered design principles including open collaborative and flexible spaces, alongside more traditional academic and classroom spaces. The building also houses a new performing arts center that seats 750 guests, 3 gymnasiums and collegiate level baseball and softball fields.
This $56 million dollar school is scheduled to open for the 2022-2023 academic year and will provide expanded educational opportunities for its 1,200 students.
Educational Visioning - Setting the Right Goals
The average age of District buildings is 69 years old, and this aging infrastructure was increasingly difficult to maintain. The administration felt strongly that new facilities would put the district on a path to success It became clear it was time for the community to consider new school buildings.
In November 2018, district voters approved an 8.6-mill bond issue for $55.95 million to be used for construction costs associated with the project. Working together with the Ohio Facilities Construction Commission through the Expedited Local Partnership Program (ELPP), the district plans to consolidate their 5 existing school buildings into 2 buildings, a 7-12 school and pre-K-6 school. They began designs for the 7-12 building first.
With funding secured, design began in earnest with educational visioning in 2019. The Lexington School District met with educators, community members, and local leaders to determine their educational priorities for their new facilities.
Visioning combined with touring local schools allowed the administrators and designers to craft a layout that would suit the educational needs of the district.
Project architect, Scott Alleman commented “Lexington is a traditional community and they wanted to establish a forward-thinking model for education.” He continues, “They knew they didn’t simply want “double loaded corridors,” so we worked through a variety of layouts. It became clear what strategies would work best.”

Historical Significance and Layout
The Lexington Ohio community is proud of their rich history in education. The oldest school building in the district was built in the 1890’s and is a part of the existing Junior High School. This building is a patchwork of buildings and renovations built over the decades. The bulk of the school was built in 1930 with the 1890s school, now housing the history department. Major renovations in 1970 were the last major improvement. This along with other aging infrastructure prompted the district to take action. However, in recognition of this history, the district plans to salvage relics from the existing buildings and incorporate these pieces into key spaces of the new school.
During planning, the existing high school site was identified as the best location for the new school. This forced the district and design team to be efficient with spatial designs for the new building. Safety is a major consideration during construction as the new building is being built 30 feet away from the existing building. This allows the construction site to become a “real time” classroom for students as they watched their new school assembled right in front of them.
The high school wing occupies the northside of the building, while the junior high is located on the south side. They are joined together by an elongated student dining collaborative and transitions in flooring material and other interior finishes signify the transition between the two academic spaces.
While both academic wings are organized around collaborative learning spaces, the High School academic wing features a 2 story open collaborative space. Math and Science open to the collaborative space on the second floor, and English, World Languages and Social Studies open to the space on the first floor.
Arts and Athletics in the Lexington 7-12 School
“The district was adamant that academics were the number one focus, but they pride themselves in athletics and the arts.” At the educational visioning session, many in the community voiced support for these programs. “The music and arts programs are amazing and were a huge focus of the design process,” recalls Alleman, “they shone through in Educational Visioning and are received well in the community.”
A 750 seat Performing Arts Center and serves as a focal point for the arts program and joins to the student dining space. “This is one of the spaces that gets me really excited. When I stand on stage and look out, even though there aren’t seats yet, you can imagine what it will look like when it’s done” continues Alleman.
In addition to this, the athletic program is receiving a number of enhancements with the new facility.
Enhanced softball fields are located down the hill from the 7-12 building and are anchored by a concessions and storage building centered between the two fields. Each field features bleachers with a press box, mesh backstops and beautiful new scoreboards highlighted in purple and gold, the school’s colors. The fields are connected to the junior high school parking lot by a stairway and processional ramp that provides stunning views of the fields and site while also providing ADA access. The whole complex will provide a streamlined and engaging experience for visitors. These “collegiate level” fields will provide added athletic opportunities for Lexington’s baseball and softball programs.
The new facility also features 3 expanded gymnasiums–a high school competition gymnasium, an auxiliary gymnasium and a junior high school gymnasium. The competition gymnasium has seating capacity for 2,400 people with a mezzanine which will be used for wrestling practices and other activities.
Exciting Spaces / Move in and Next Steps
“I think I am most excited about the student dining space,” states Alleman, “It’s hard to picture now, since it isn’t far along, but entering into that 2-story space will be dramatic as you enter the building.”
Student Dining is central to the scheme, as it can be used by 400 students during lunch periods, connects the academic wings for the high school and junior high school and serves as the lobby for the Performing Arts Center and gymnasiums. “You can program the student dining space to support so many different functions, it’s how you economize the design and make the most of your budget.”
The student dining separates these public spaces from the more private, academic focused areas.
The Lexington 7-12 School is scheduled to be finished this summer and open for the 2022-2023 academic year. At that point, demolition of the existing high school will begin, with sitework finished by the summer of 2023.



Let’s work together to make education better. Interested in speaking with us? Get in touch!

Ryan Caswell
Communications
Get our newsletter with insights, events and tips.
Recent Posts:
Brunswick High School Senior Seminar Presentations
New Mentor High School Baseball Field Opens
North Ridgeville Visual Preference Exercise
Meet the Designers: Katherine Mitchell
Garfield Heights High School Stadium Groundbreaking

Ryan Caswell
Ryan is a communications specialist who is passionate about using digital media to further the goals of organizations and communities in Northeast Ohio. With a background in construction and a degree in architecture, he spent over a decade in corporate video production and brings this mindset to videography, editing, photography and content marketing. He is passionate about supporting the arts, and can be found hiking in the parks system.